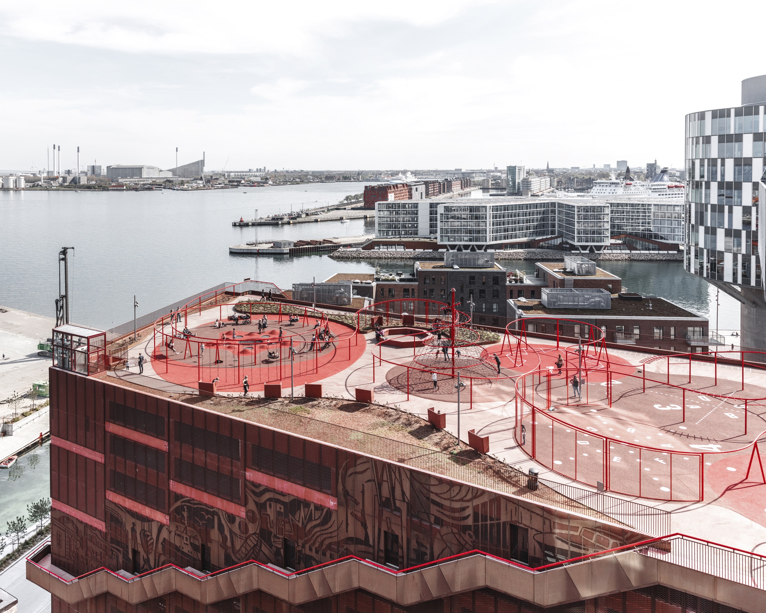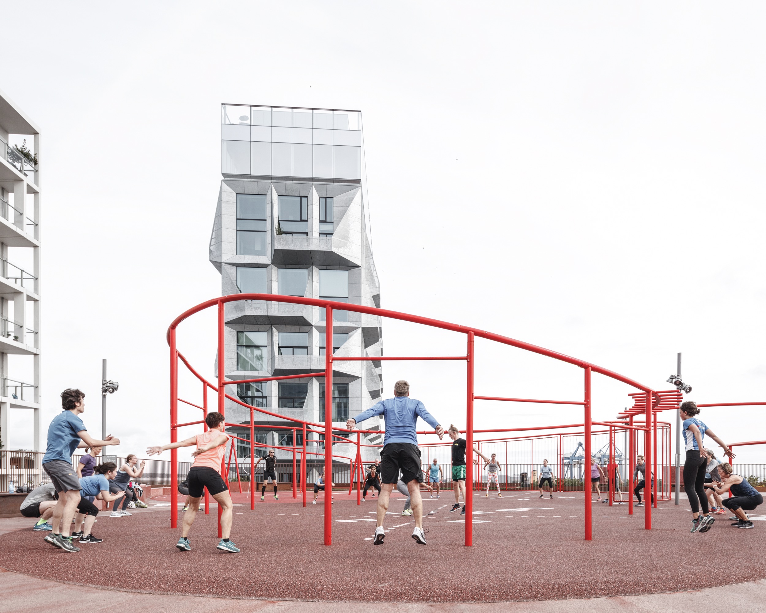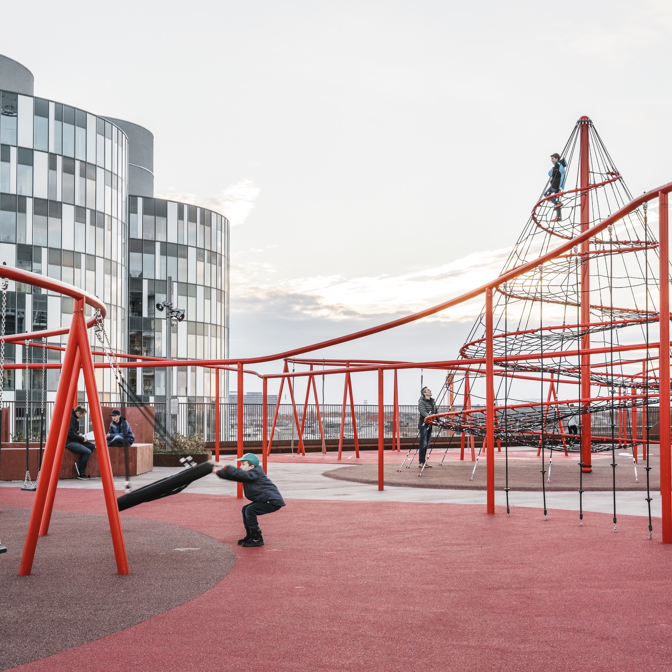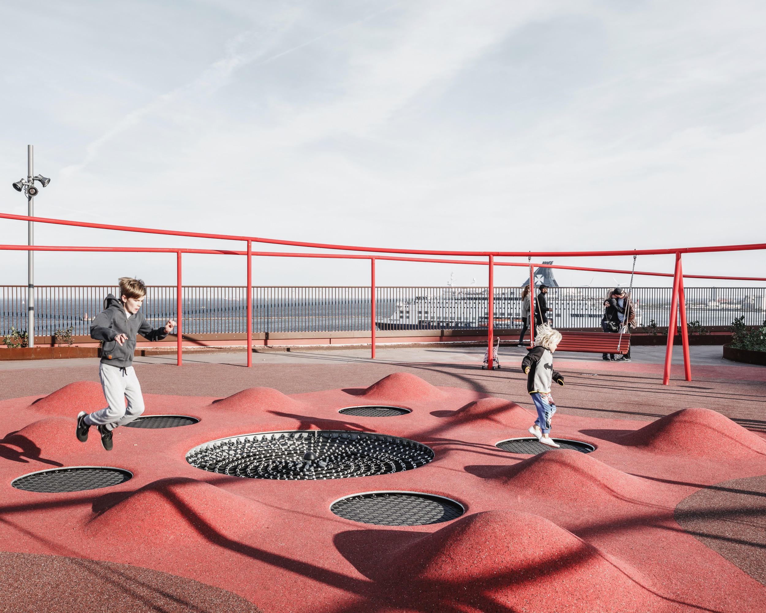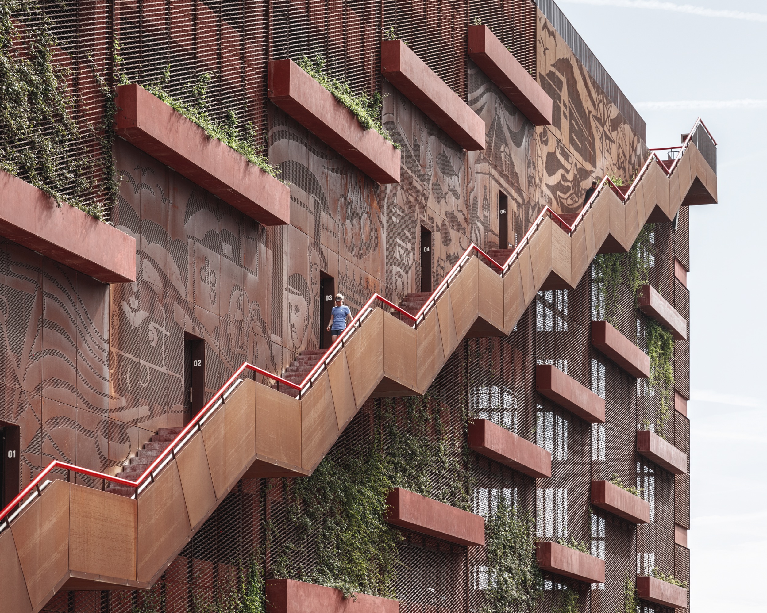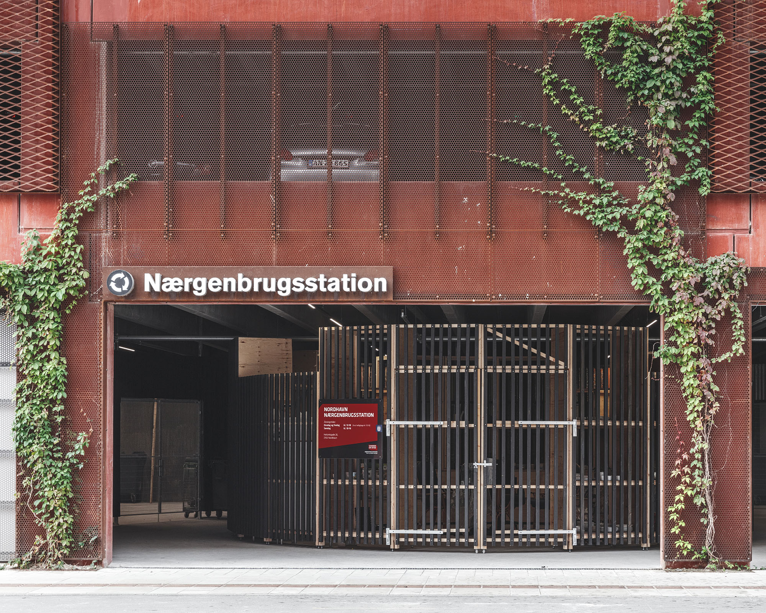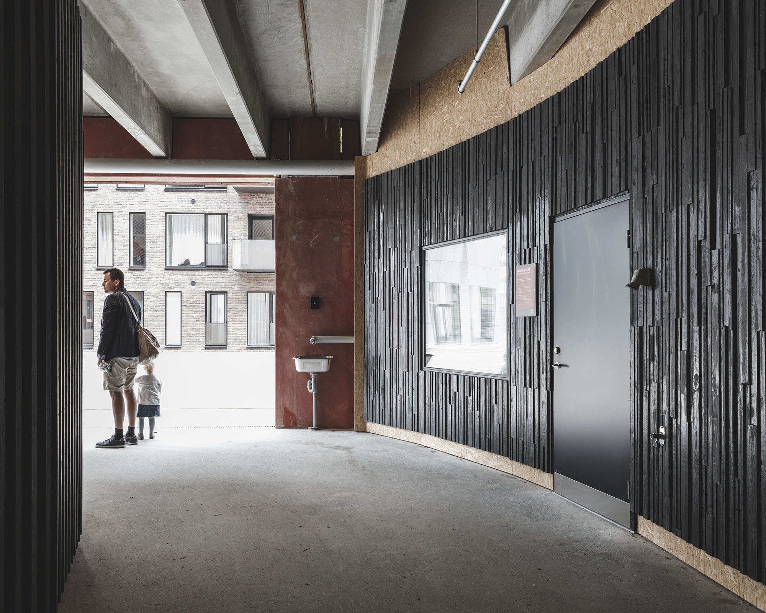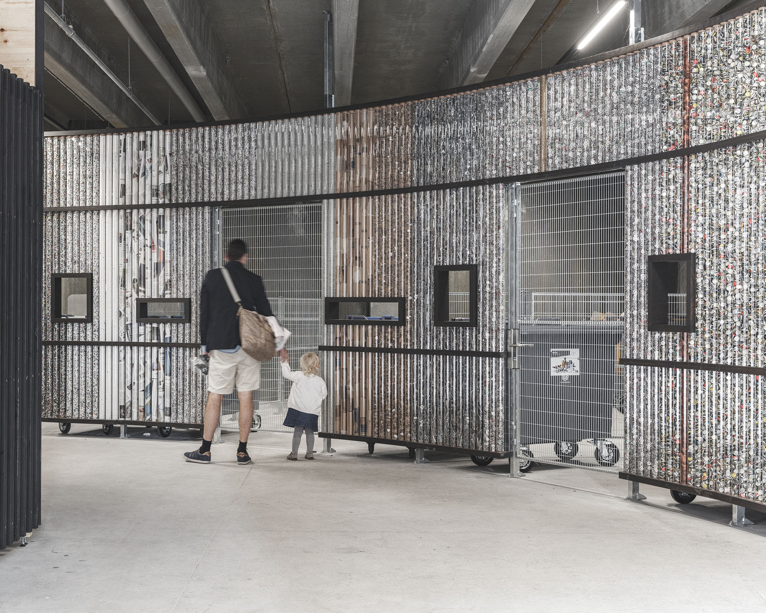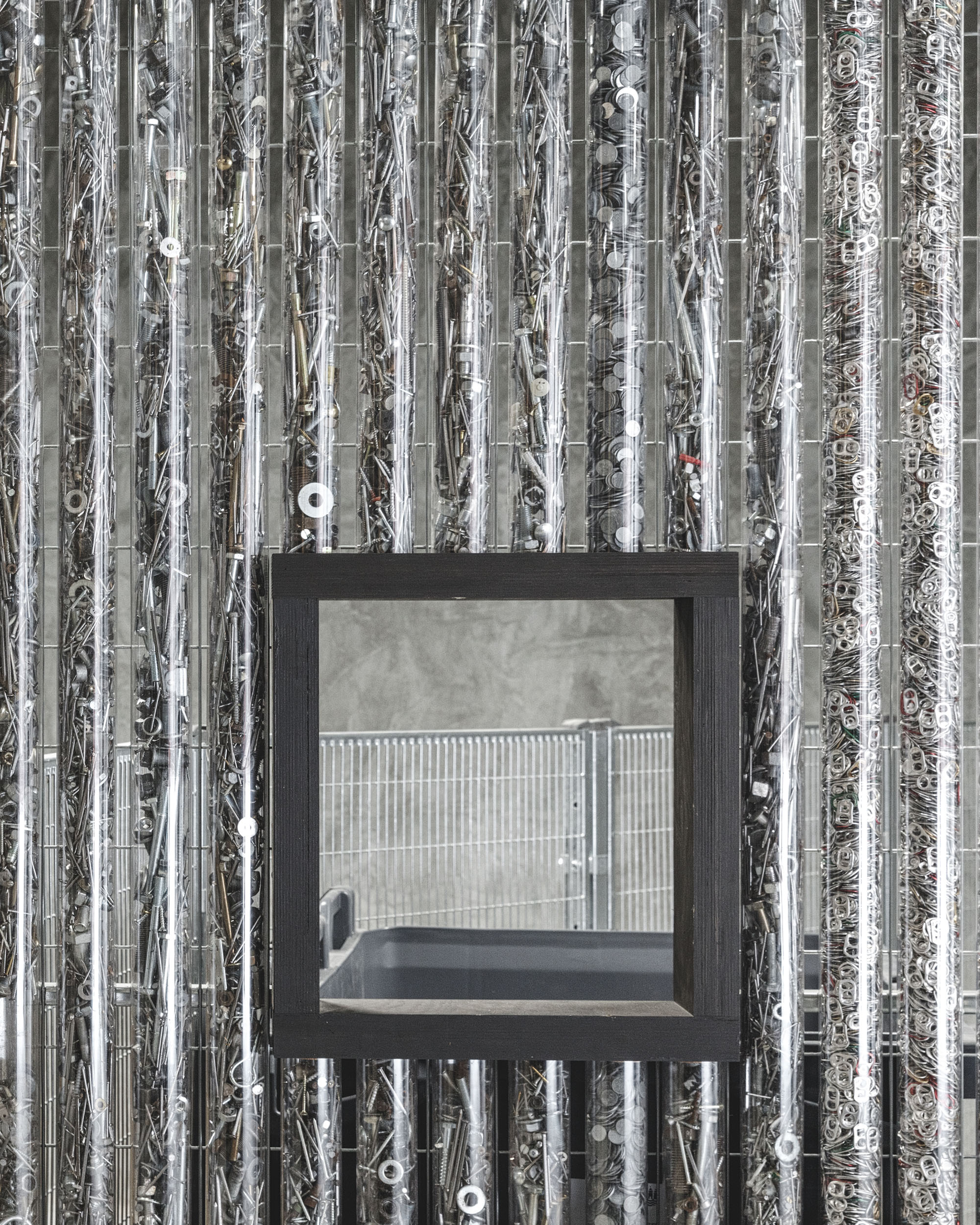Konditaget Lüders is a recreational space uniquely situated on the roof of a multi-storey car park. All year it invites the public to exercise, play or just gain a new perspective on Copenhagen’s northern harbour from above.
High above
Rising 24 metres above ground, two diagonal staircases fixed to the façade lead to the roof. Decorative friezes along the façades display important buildings, individuals and businesses from Nordhavn's long industrial history, while climbing plants add distinctive green touches to the giant red structure.
The frieze along the stairs was created by the artist Rama, who also designed the graphic work on the playground and the signage throughout the building. The motif of the frieze alludes to the development of Nordhavn in its brief and fascinating history, paying homage to characteristic buildings, businesses and people who have shaped and continue to shape Nordhavn
Arriving on the roof, a spacious, almost-Martian landscape opens before the visitor's eyes. At the far end, serious athletes swing from pull-up bars, while children jump on floor trampolines or crawl the ropes of a centrally-situated tower spiralling towards the sky that rewards successful climbers with the beautiful sight of Copenhagen's spires in the far distance.
In the densely built Århusgadekvarteret, open public space is sparse. Konditaget Lüders aims to relieve that, becoming an active part of the city by combining urban functions that are otherwise separated. It is Denmark's first car park with a recreational area on the roof.
Upcycling at the ground floor
The local recycling station on the ground floor was designed in collaboration with Lendager Group, one of the world’s leaders in “upcycling”. Upcycling differs from recycling by not necessarily reusing a given material for its original purpose, but instead finding new ways in which the material gains a greater value.
At the local recycling stations, 90% of the materials are upcycled – and the results speak for themselves. Users are welcomed by old window frames lining the dark wall, followed by reused plastic tubes that guide them to the recycling depots. This intuitive design makes it easier for residents to reuse and recycle. The center of the station is an exchange center, where items that are too good to throw out can be exchanged. This area is also envisioned as a venue for flea markets, workshops and talks on recycling.
It is rare that architects design recycling stations and garbage rooms, but the results here point toward a future in which all the functions of a building hold new and greater potential.
