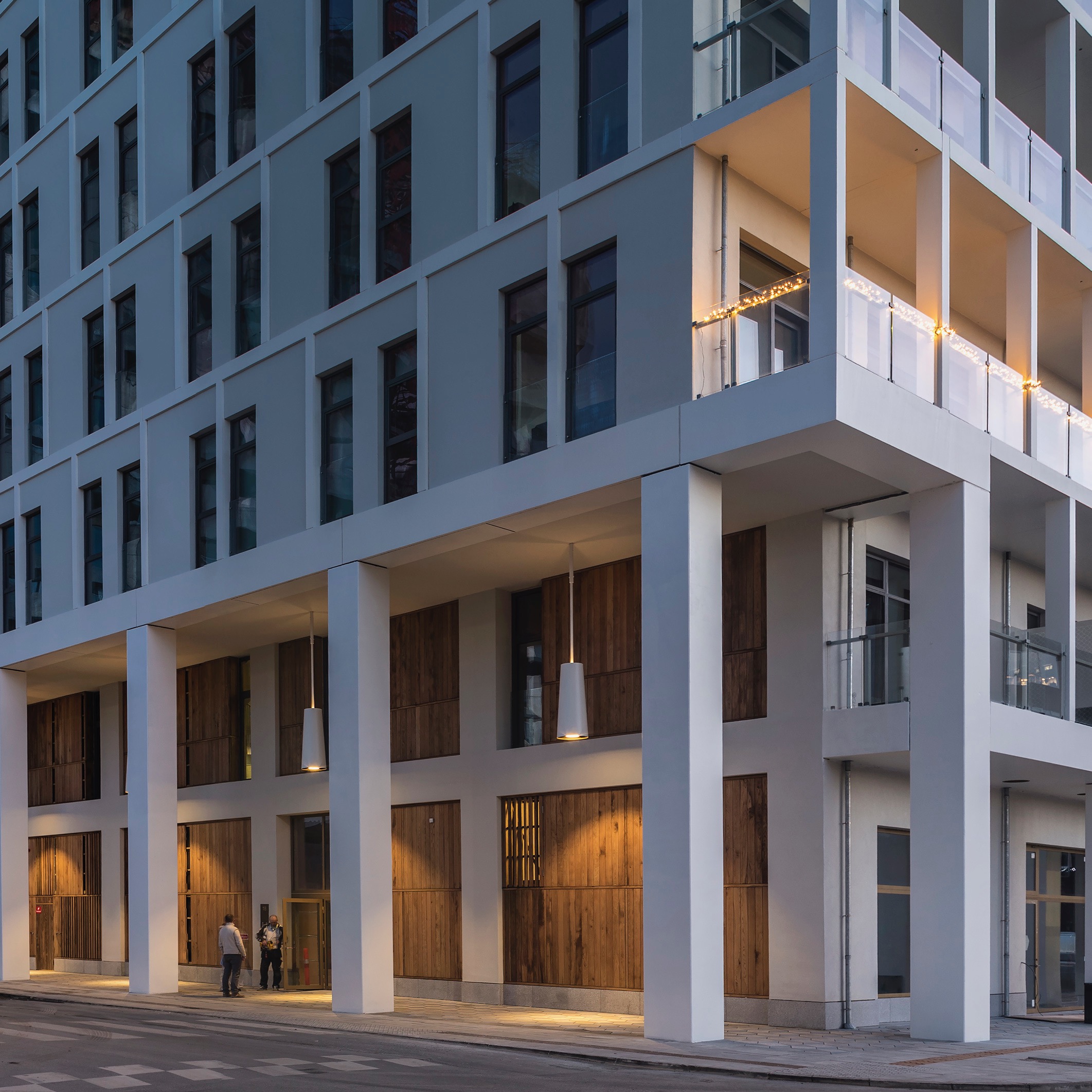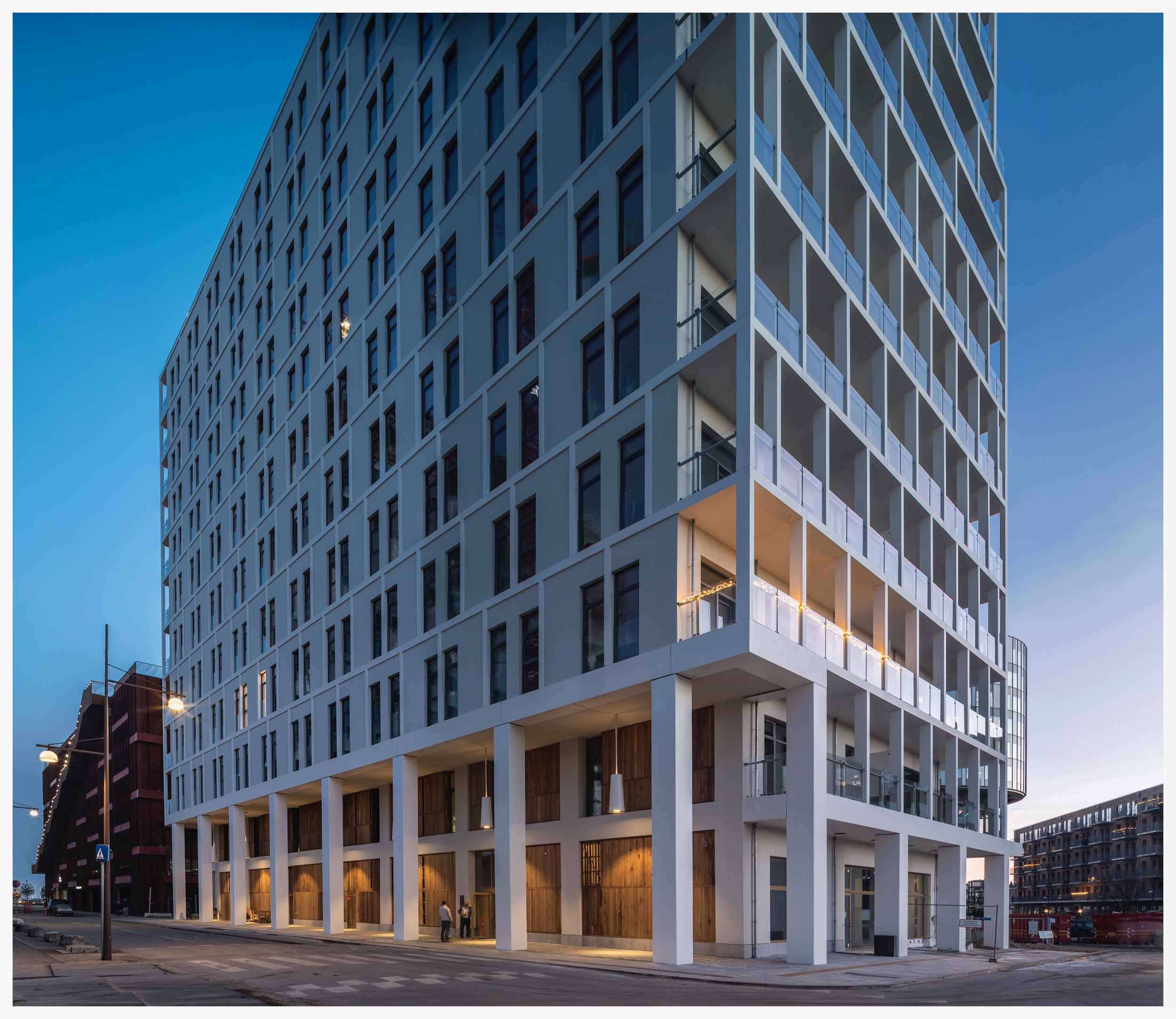At the end of the long Århusgade, Free Harbour Tower (Frihavnstårnet) keeps watch over the Øresund. The building has transformed an old grain silo, once essential to the former industrial Nordhavn (see left), into modern upscale apartments.
Rising 12 floors above ground, it is now an unmistakable symbol of the area’s metamorphosis from an industrial harbour into a lively and contemporary metropolitan neighbourhood.
At the bottom of the tower, a public arcade of shops and cafés welcomes the visitor and aims to bring life to the surrounding streets.
Its floor of neatly patterned tiles continues into an indoor lobby covered with elegant tree panels and small benches lined delicate leather cushions. Moving up the exterior, thin white columns create a varied façade of generously airy balconies and large window panels, providing each apartment with plenty of light.
With more than three metres from floor to ceiling, the apartments echo the spacious scales of the former industrial structure. Exposed concrete walls kept intact around the building, while history is referenced throughout the final design. The top floors extend the height of the original silo and along with a private roof terrace provide residents with unhindered views across Copenhagen's rapidly growing northern harbour right from their apartments.


