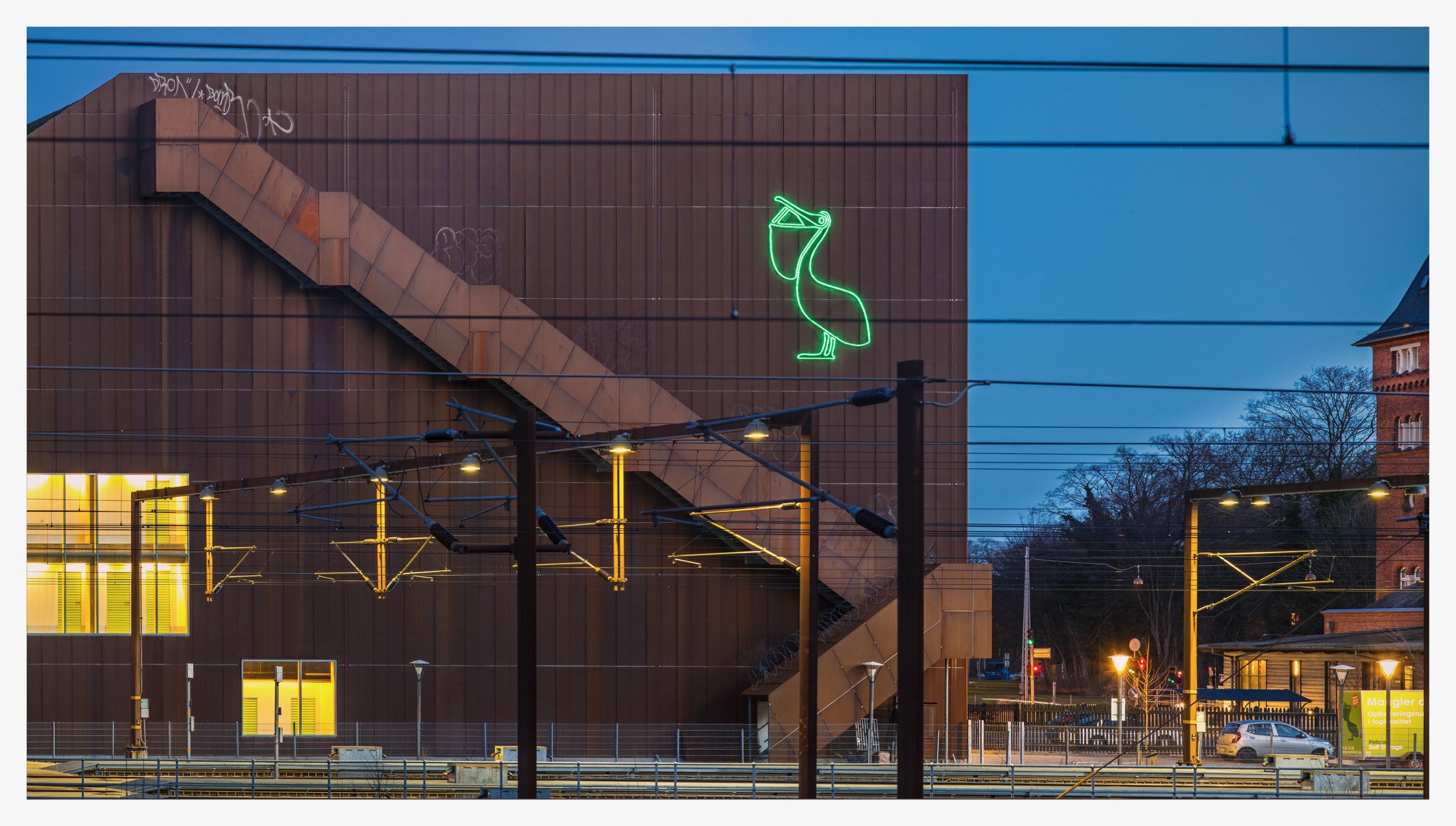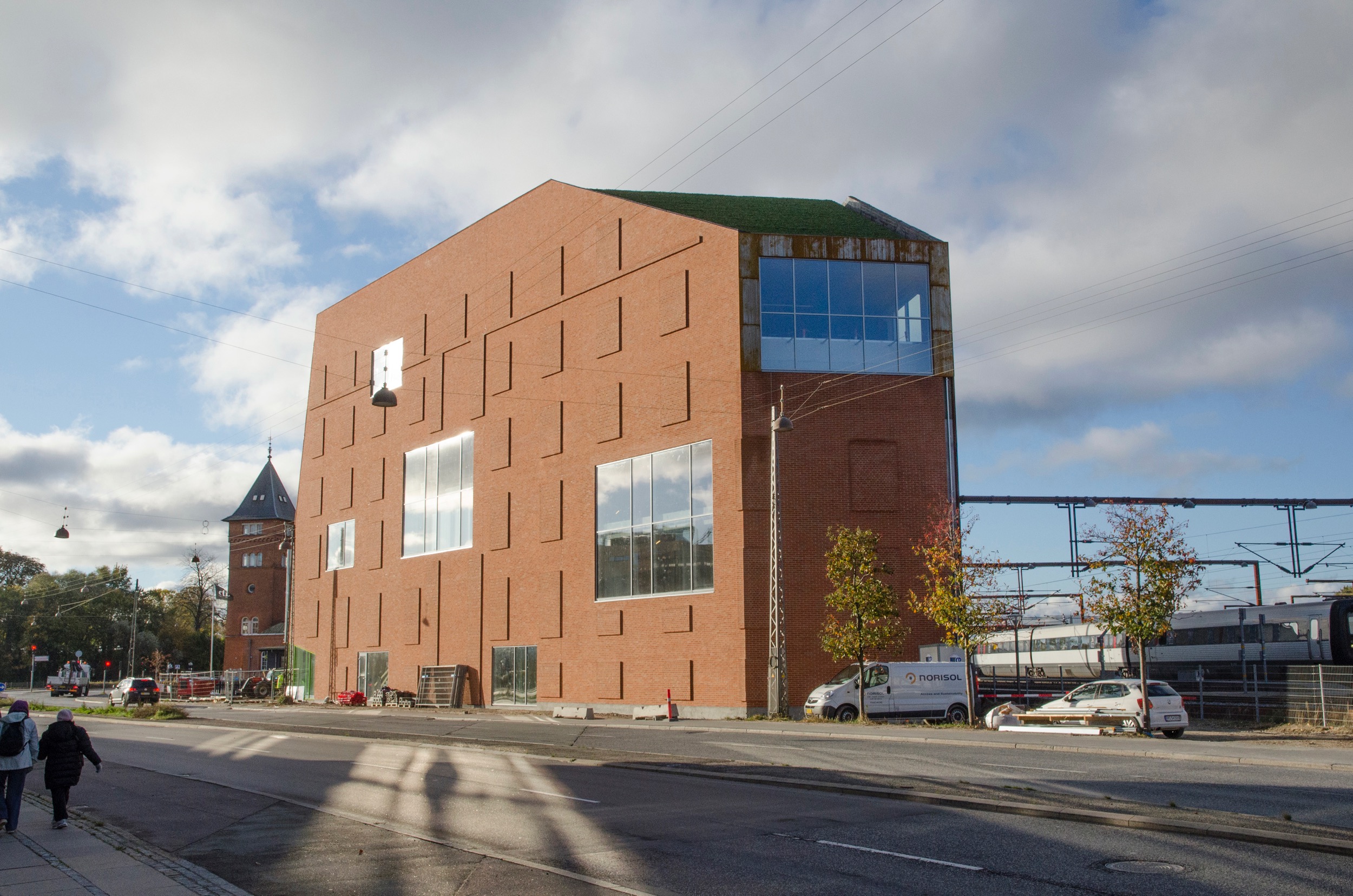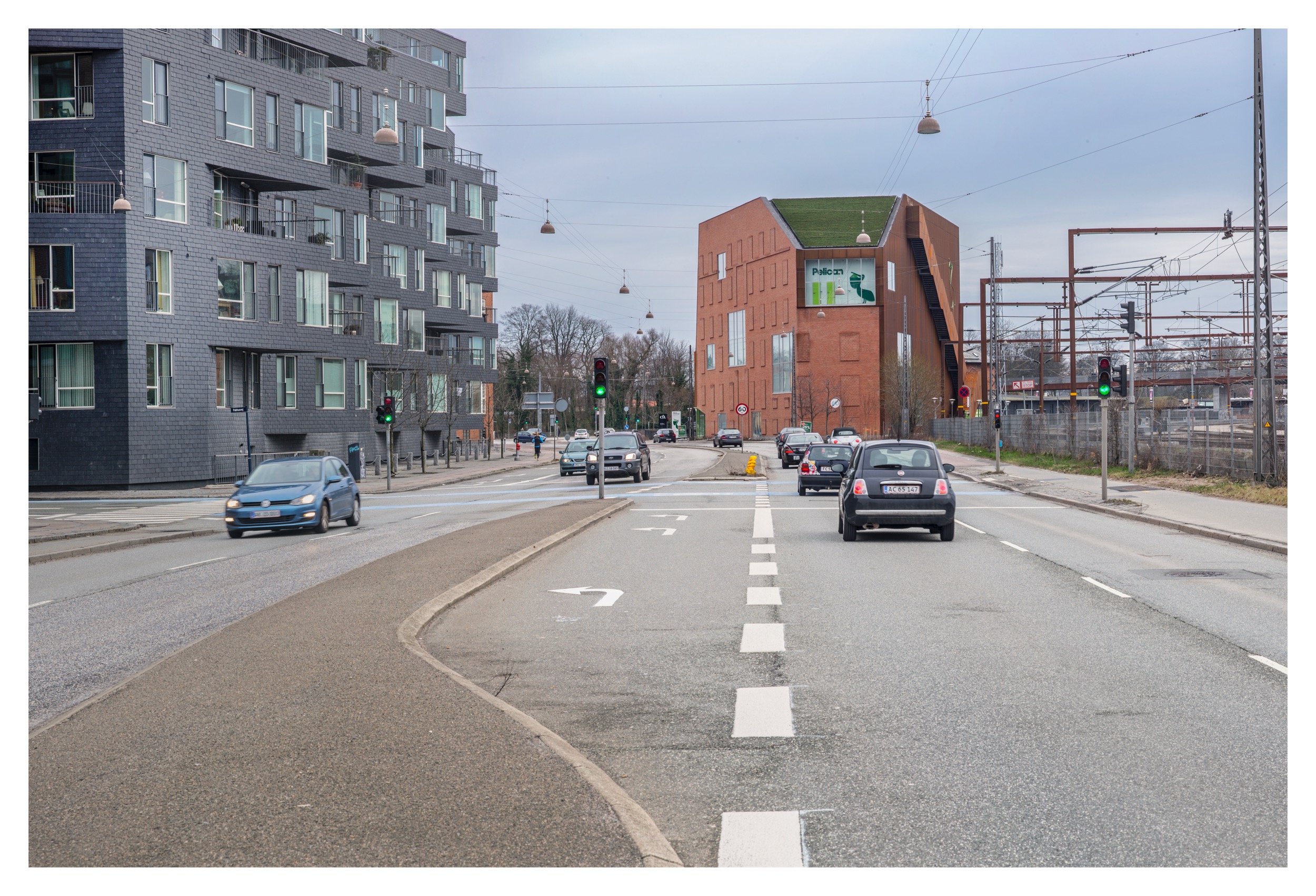Across from the star-shaped citadel of Kastellet, where Folke Bernadottes Allé bends gently into Kalkbrænderihavnsgade, a sculptural rust-red building defies all expectations of a warehouse.
All slanting surfaces, in-filled windows and glimpses of lime green, Pelican Self Storage is a context-sensitive structure of seven floors where apartment dwellers keep excess belongings.
Nominated in 2015 for the European Union Prize for Contemporary Architecture Mies Van der Rohe Award, the wedge-shaped building sits where once a car park stood, its central location beside the track bed at Østerport Station within cycling reach of Østerbro, Langelinie and Nordhavn.
The building's façades complement its urban context. Facing the road, its red brick masonry echoes that of an old neighbour. While at the railway's edge, CorTen steel cladding mirrors the tracks. To top all this off, the roof is planted with the region's native wild grasses, which absorb rainwater to reduce sewer flooding during cloudbursts.
Most of Pelican's windows are bricked up, punching outwards from its flat façade, while those in glass are false. These serve as frames for its lockups’ lime green doors, whose colour is echoed by the neon pelican marque on its rear exterior, visible to the thousands of passengers rattling through Østerport Station.


