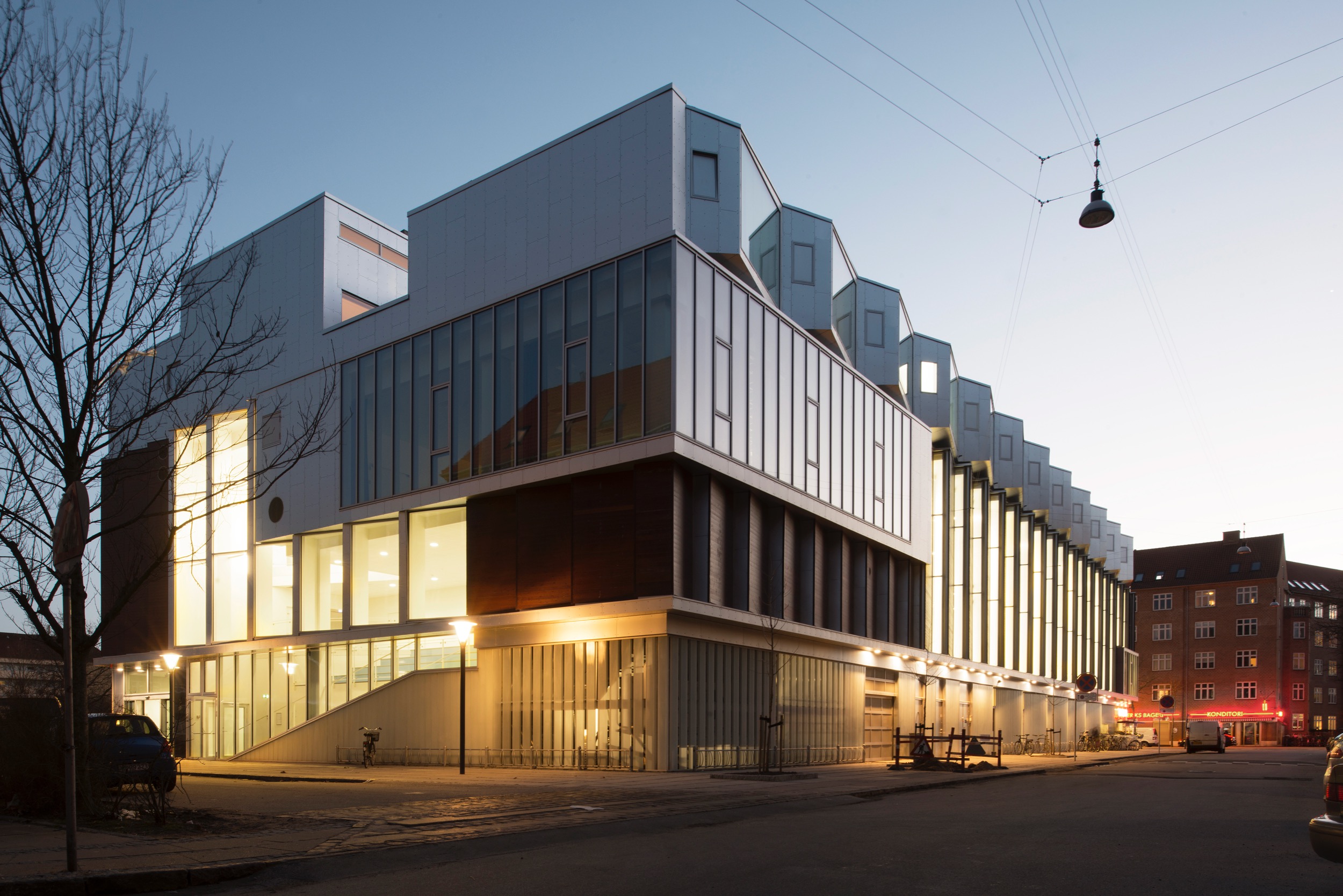A façade that combines aluminium, red-stained wood cladding and large glass windows buzzes with architectural courage. The mixed-use Sundbyøsterhal II by Dorthe Mandrup has been nicknamed ‘The Amager Sandwich’ and is, in the words of the architect, a curious three-course-meal – though certainly a delicious one.
The project is a solution for a dense city environment, consisting of a sports hall on the first floor, 12 narrow, zigzagging apartments on top of it and a supermarket on the ground floor.
The terraced aluminium-clad houses are constructed in a spectacular fan-like form, almost mirroring the floor-to-ceiling window niches of the sports hall. It is one of the most interesting features of the façade.
Unlike the traditional sports halls of the ‘60s and ‘70s, Sundbyøsterhal II visually opens up to and participates in the life that passes by it outside. In the design, the changing activities and rhythms are thought through in every detail.
With other prominent Amager-based cultural centres such as Prismen, Kvarterhus Amager and Børnekulturhus Ama'r in their firm's portfolio, Mandrup is no stranger to this type of architecture – yet it seems intriguingly new and unique every time. And thus, an adjacent building to Sundbyøsterhal II is already on the drawing board.
