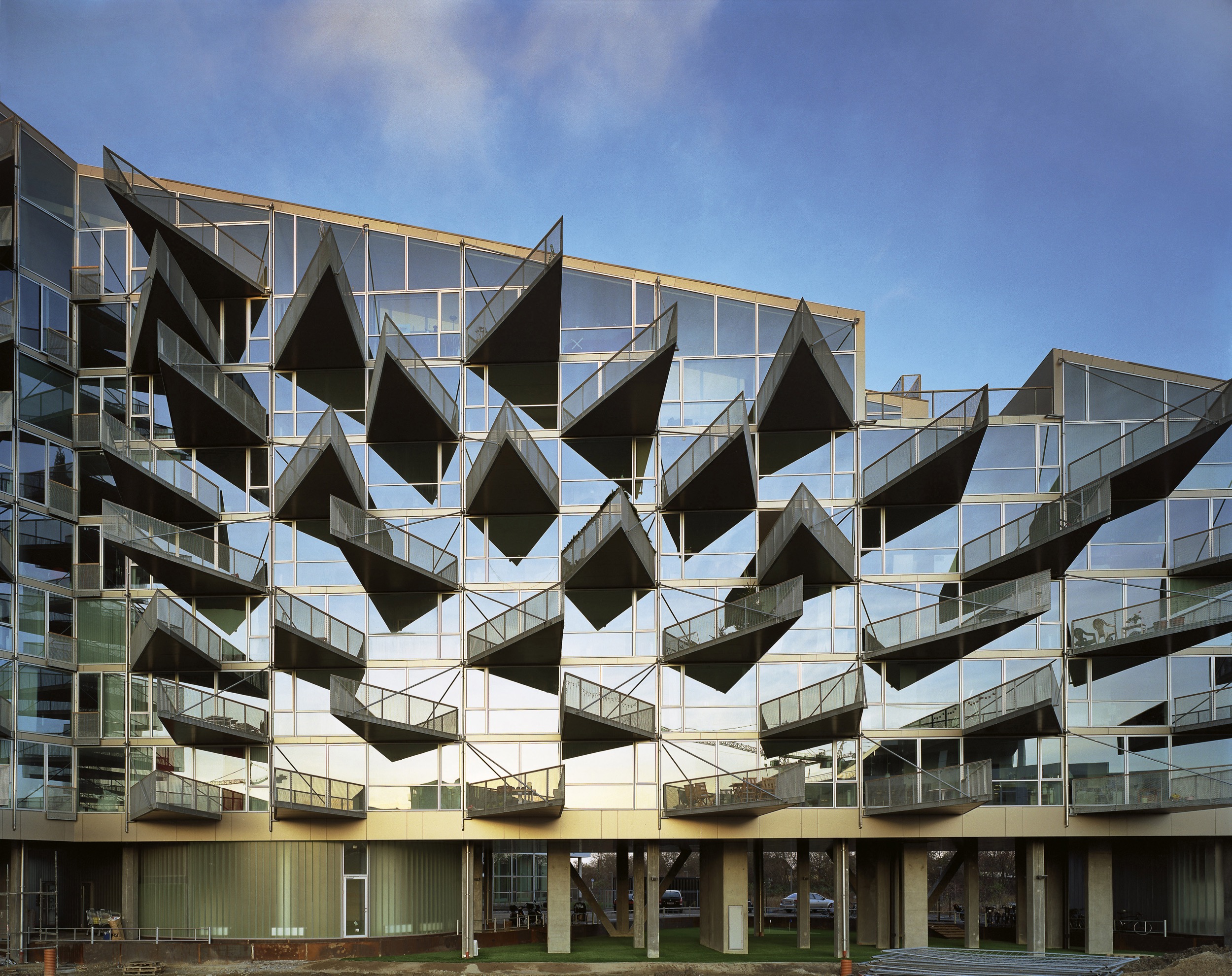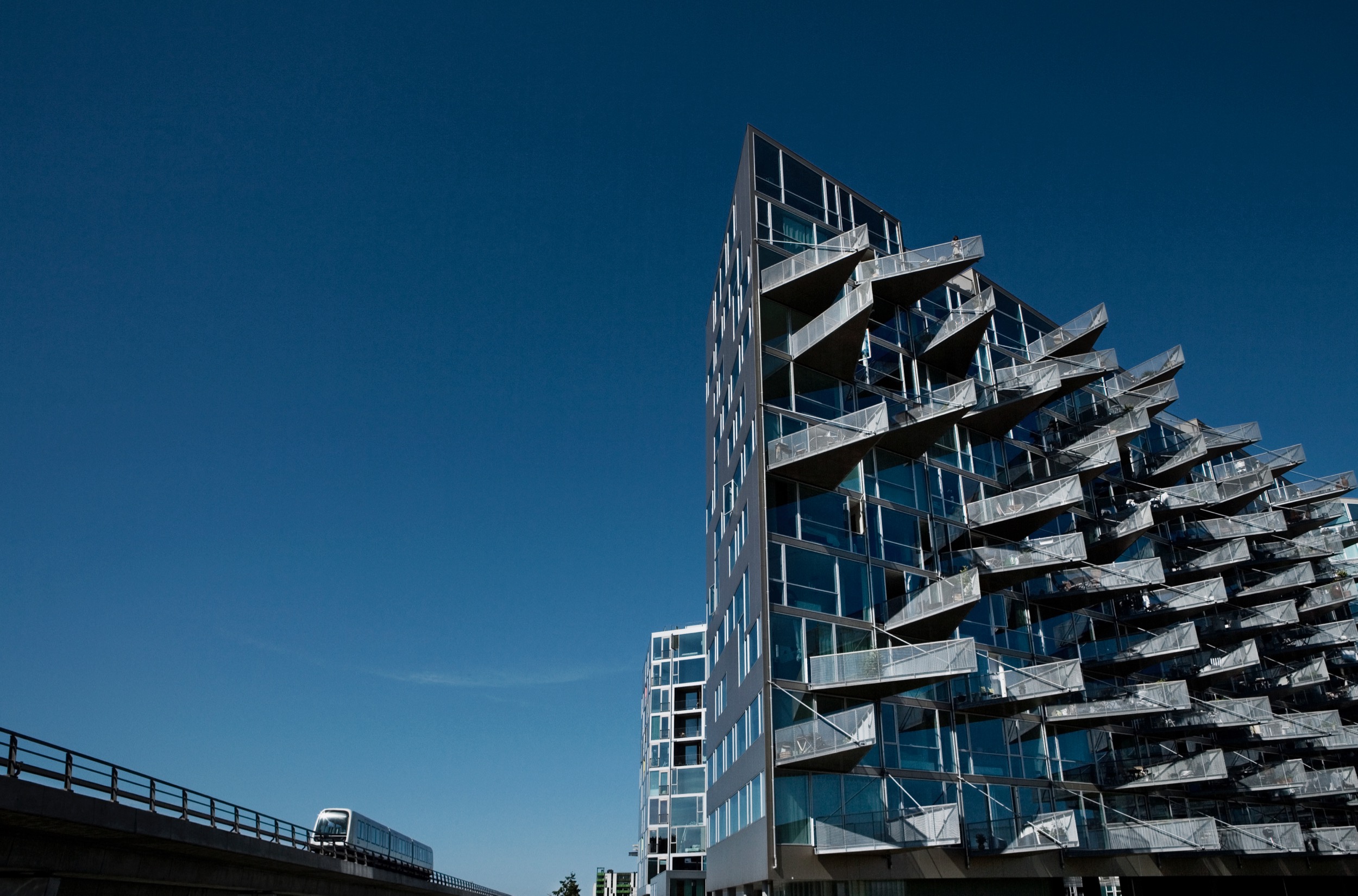<p>All glass and spikes, VM Husene's name playfully derives from both the shapes its hedgehog-like façade and that of its two buildings from the air. But this thorny exterior is in fact about a serious concern for Scandinavians: maximum light and views for the majority of the apartment complex's residents.</p><p>That the architects met this challenge for one of Ørestad City's first housing complexes within the confines of a limited space and on a relatively low budget, says more about their innovative thinking than it's surface wow-factor. </p><p>The four-to-12- storey buildings of concrete, steel and glass, together offer over 80 different apartment types, most over more than one level.</p><p>The apartments interlock like building blocks of all shapes and sizes, allowing room for architectural surprises. To keep costs down, and afford each dwelling maximum light, space and air, no partition walls exist, meaning each is a single open room, ready for its residents to subdivide as they wish. In some, the ceilings are as high as five metres.</p><p>Space and air are also considerations outside, so V House is raised on five-metre-high columns to let light into the northern courtyard and create openness. The southern side includes a warm, sunny front garden for residents.</p>
Short description
Bjarke Ingels and his former partner, Julien de Smedt, transformed how we think about residential buildings by pulling and twisting them in new ways to bring the square meter price down and optimize daylight conditions.
Description
Coordinates
POINT (12.582436 55.634077)
Actors
Organization
Role
Organization
Role
Categories
Case Category
Area
Build year
2005
Pictures
Concept
Nej
Exclude
Off
Do not show subpage from overlay
Off

