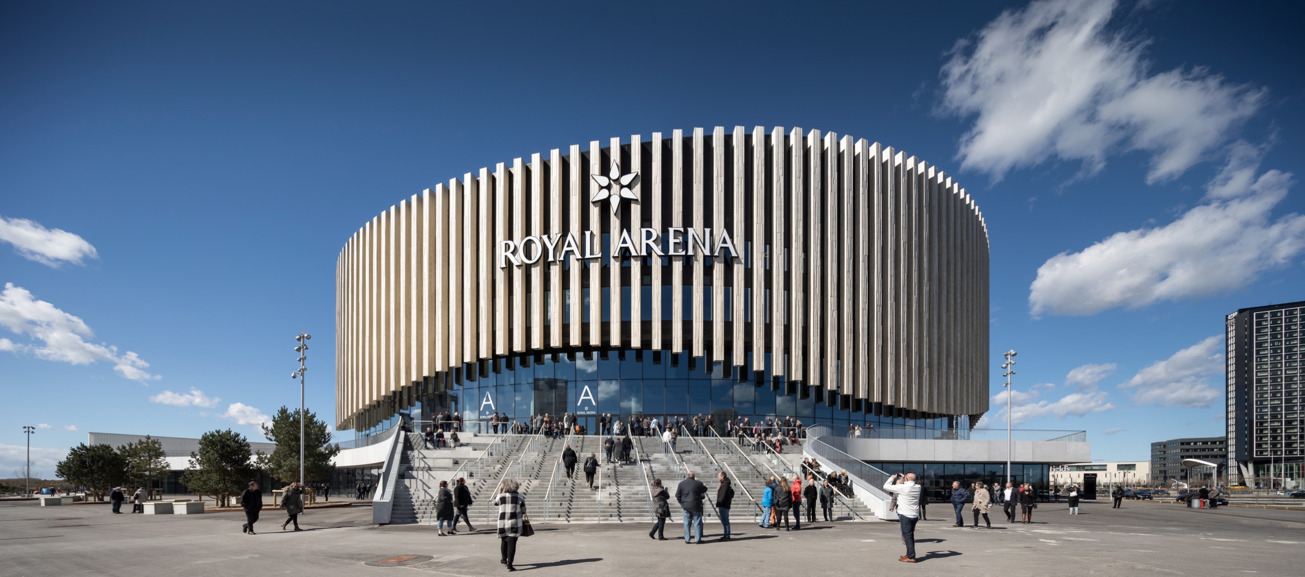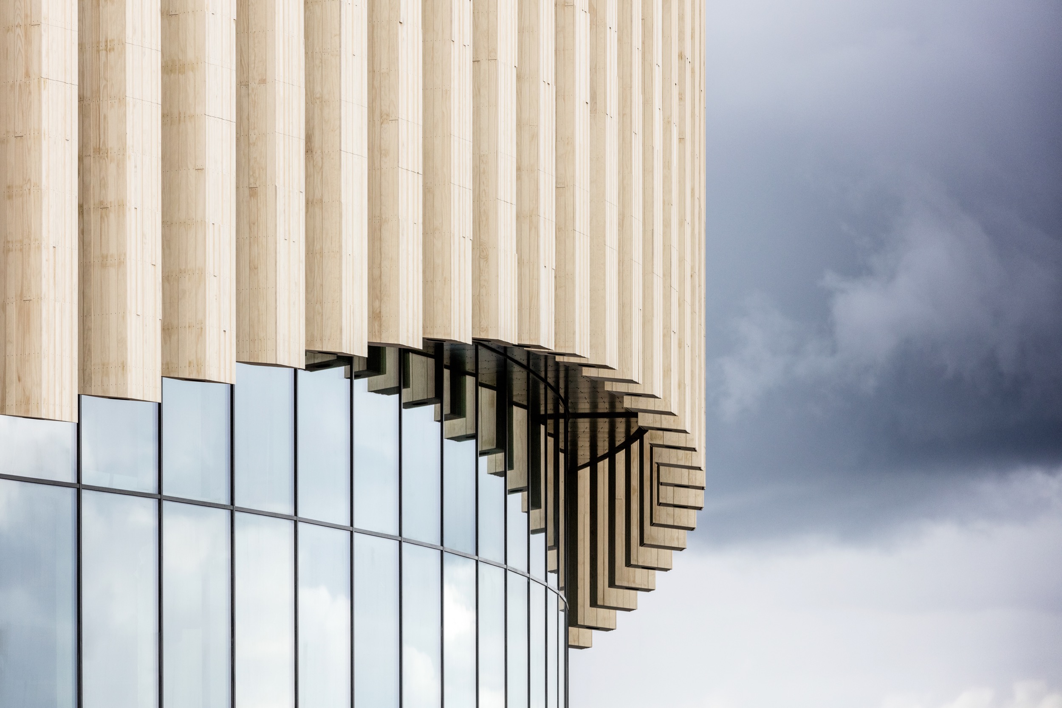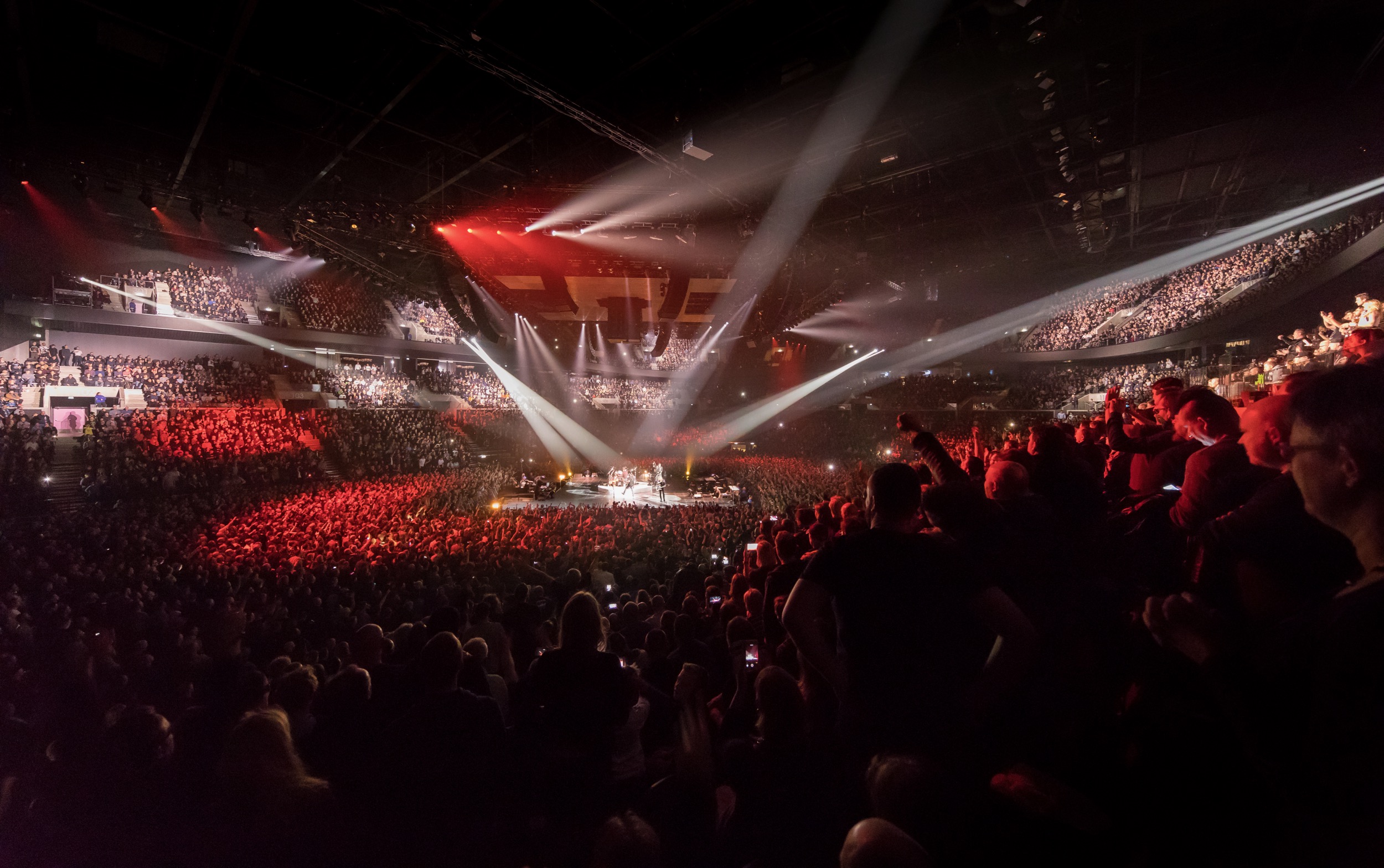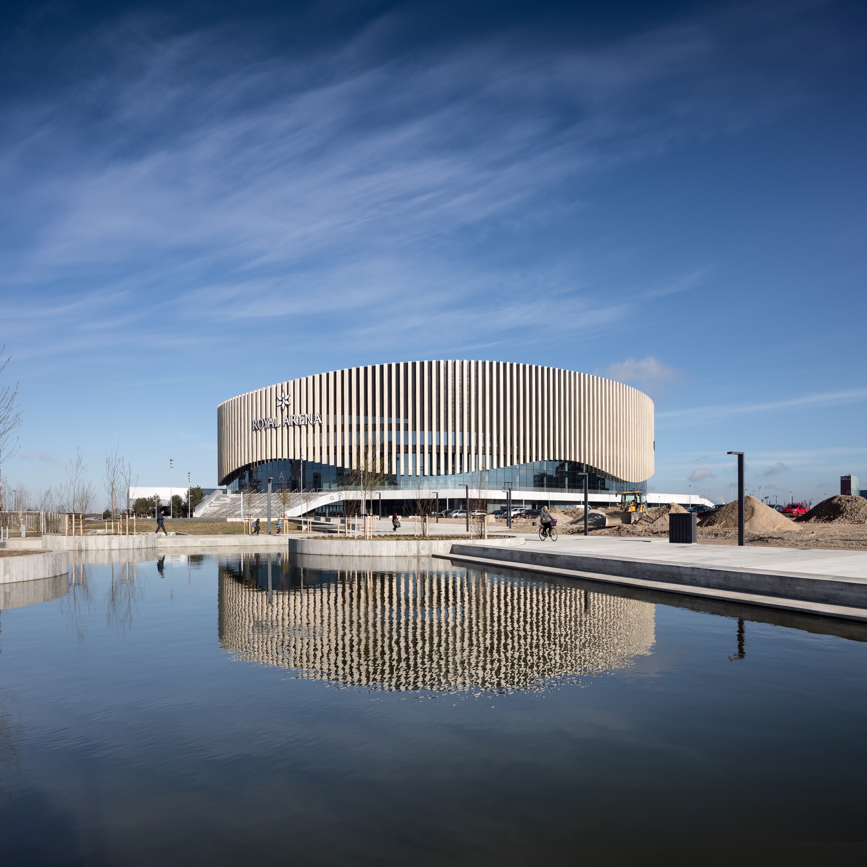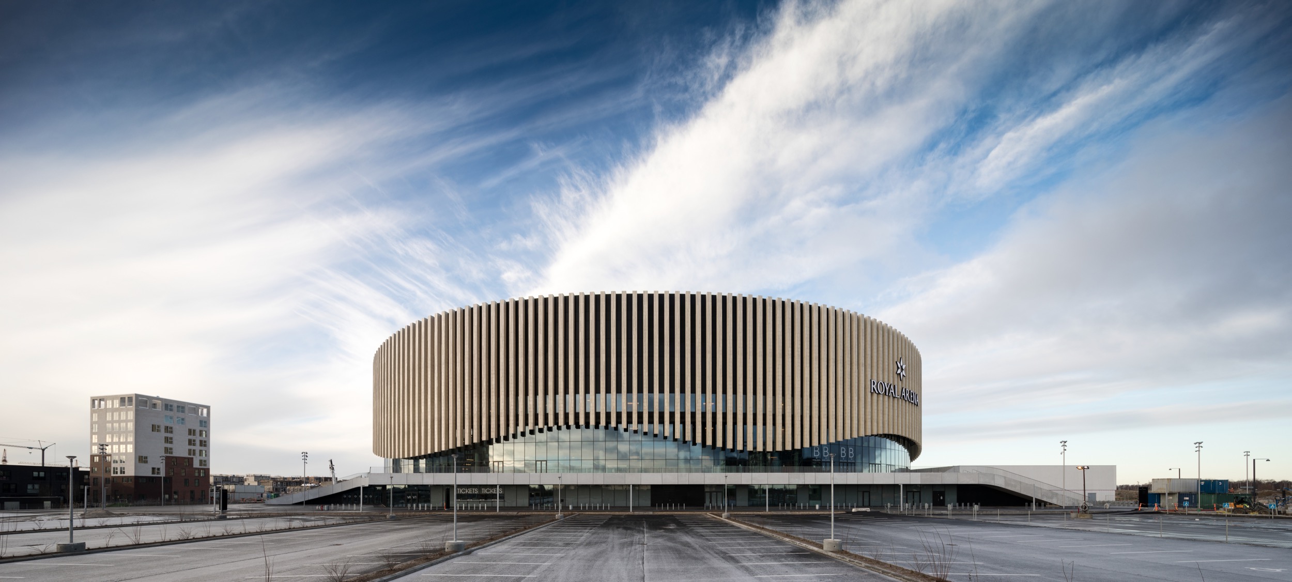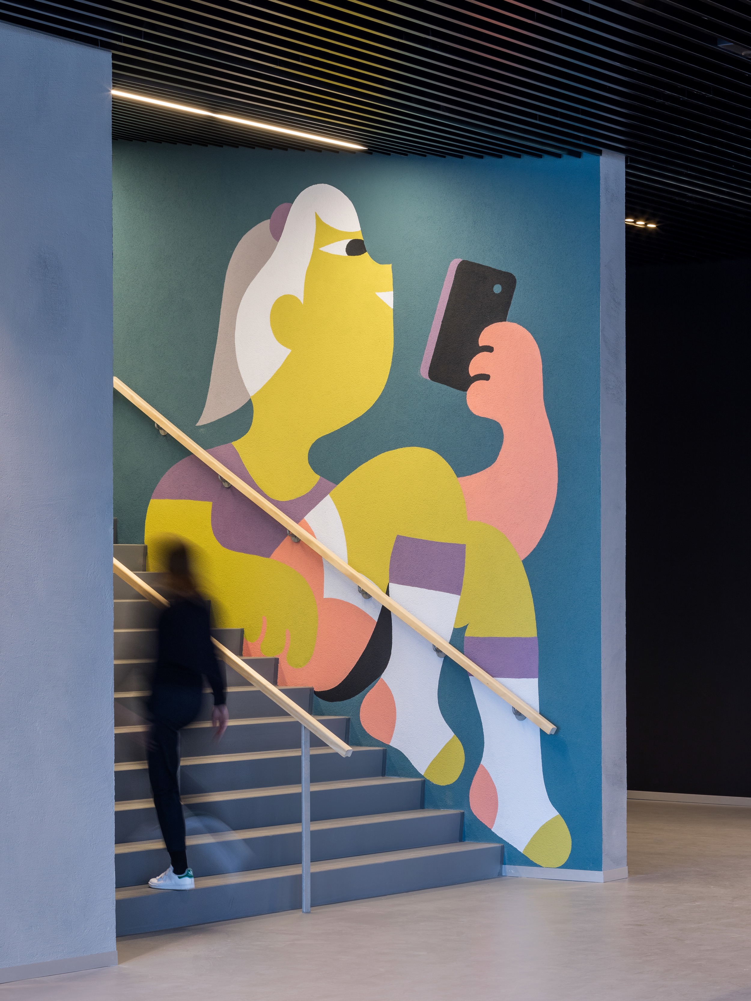Elevated atop a podium, Royal Arena is more than a sensational sports and entertainment venue.
The building is an architectural heavyweight that's continued the momentum of Ørestad Syd’s energetic urban development. Its façade gleams softly from the vertical golden terracotta fins as they wrap themselves around the building in a wave.
Architects 3XN have designed Royal Arena very much to Scandinavian architectural principles, with quality and functionality in perfect balance.
The podium is the arena's foundation, housing a south-facing restaurant, café and other amenities based around small public plazas that serve its surrounding neighbourhood even when the arena isn’t in use.
The building's bulk is oval in shape, remaining lighter in feel thanks to its mass of glass, which reveals glimpses of what happens inside.
Within, the arena is smartly scalable, with fixed spectator seating on three sides and a fourth side able to host a stage or further seating. This scalability also works in reverse, allowing the venue to host more intimate events.
Metallica was the first band to play Royal Arena, their three gigs kicking off the building's life in entertainment with a bang to the tune of 46,500 people moshing in its vast belly.
