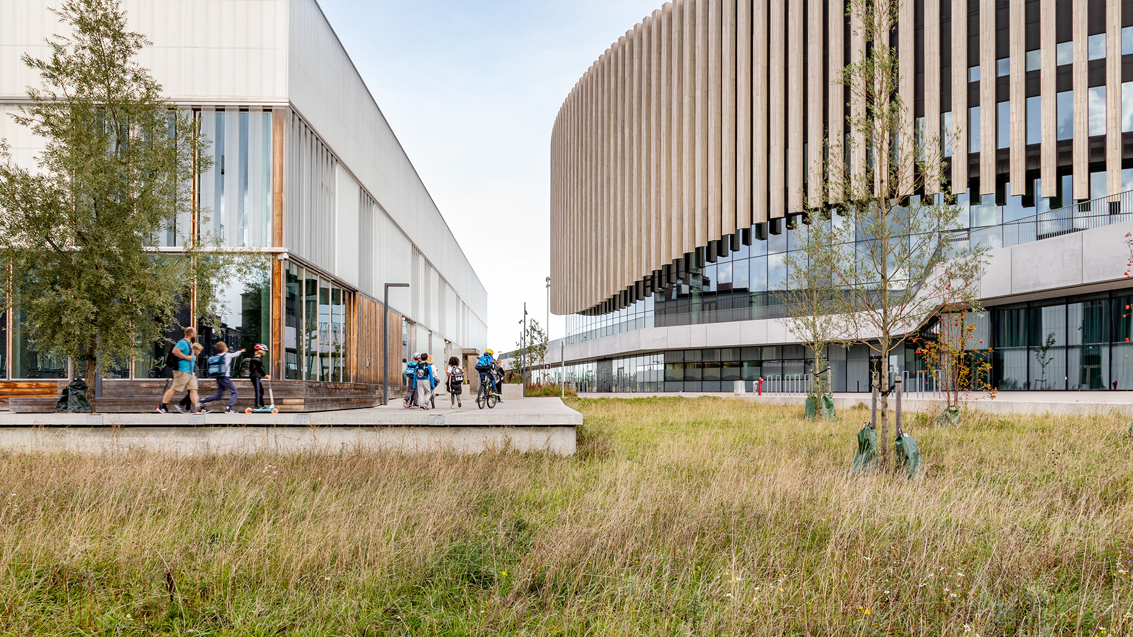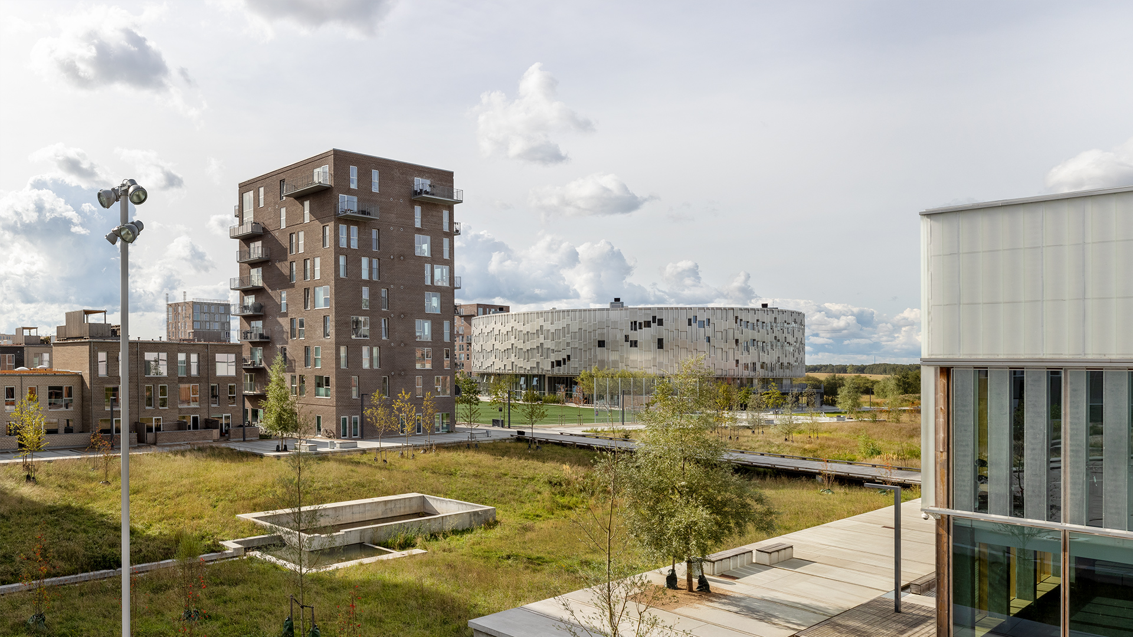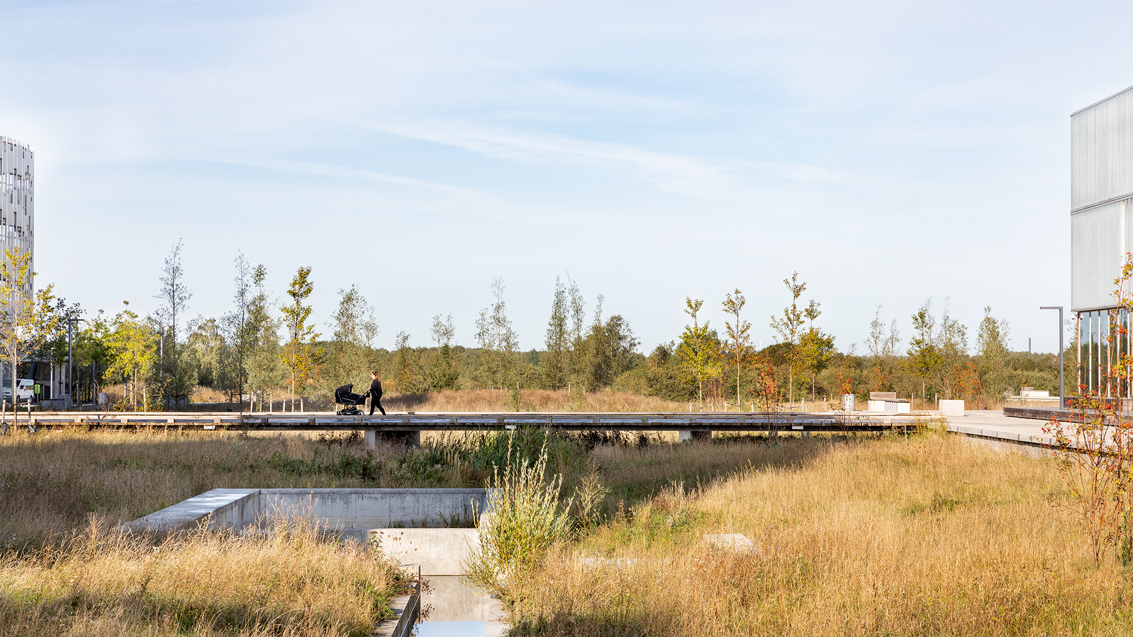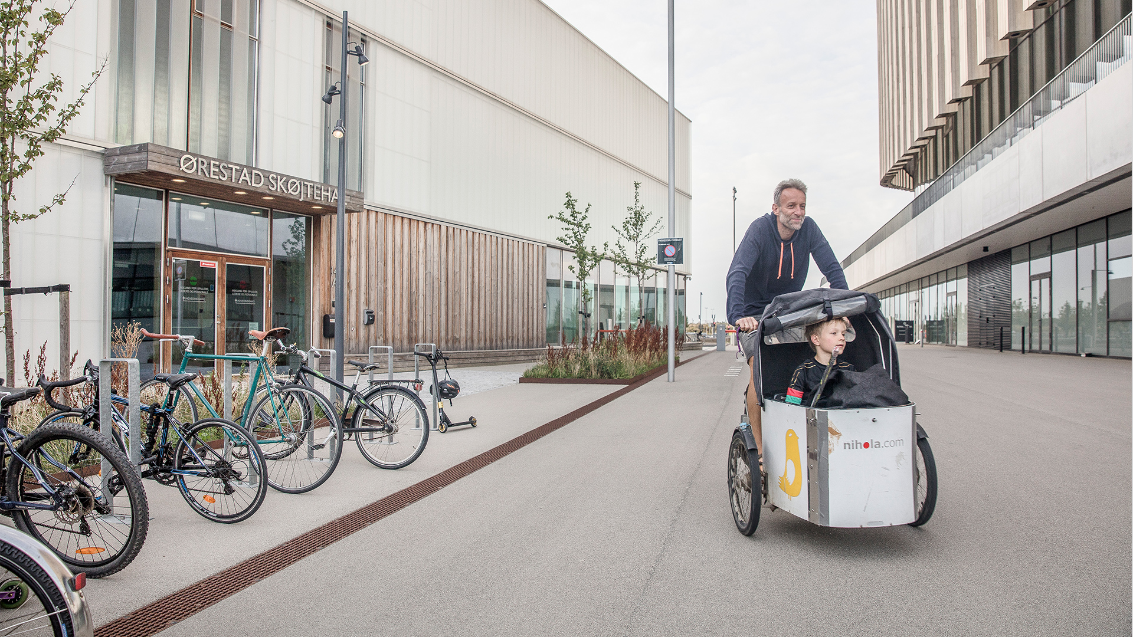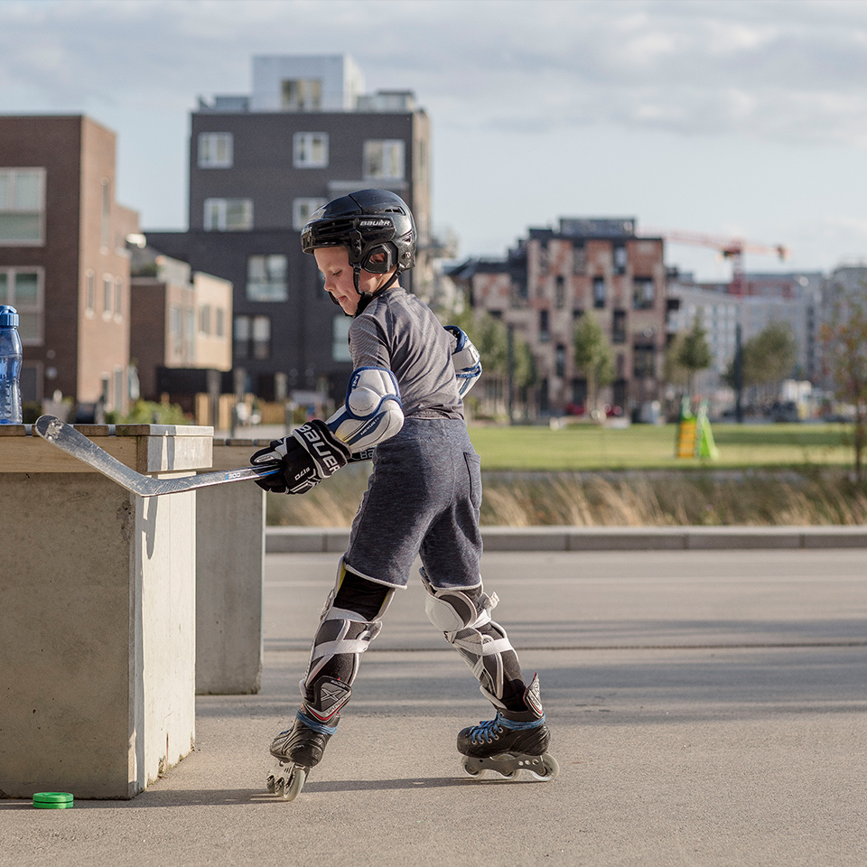How to create that famed Copenhagen liveability, when existing conditions scream ‘get me out of here’?
In 2011, architects Vandkunsten masterfully answered this question on the drawing board, developing the Arena Quarter master plan as a remedy to Ørestad's anonymity, imposing urban scale and harsh environmental conditions.
As a result, Arenakvarteret, centred around the 16,000-seat Royal Arena, will become a unique constellation of intimate urban spaces across five distinct-yet-interwoven mixed-use areas.
Each area will form its own identity, incorporating local features to create identifiable neighbourhoods; Skovkvarteret (Forest Quarter) will have forest trees, apple trees and grasses between its 140 row houses for example.
Planned with small, pixelated ground plots, residential and commercial buildings will combine in various assemblages to ensure a human scale and varied landscape that can shield residents against Ørestad's notorious winds.
At the area's heart of Parkstrøget, a green corridor and stream named Byfælleden will connect Kalvebod Common with Ørestads Boulevard.
Along its decked banks, and connected by raised bridges, Arenakvarteret's public amenities of school, sports hall, ice rink, shops and office facilities will cluster as a natural meeting point for residents.
