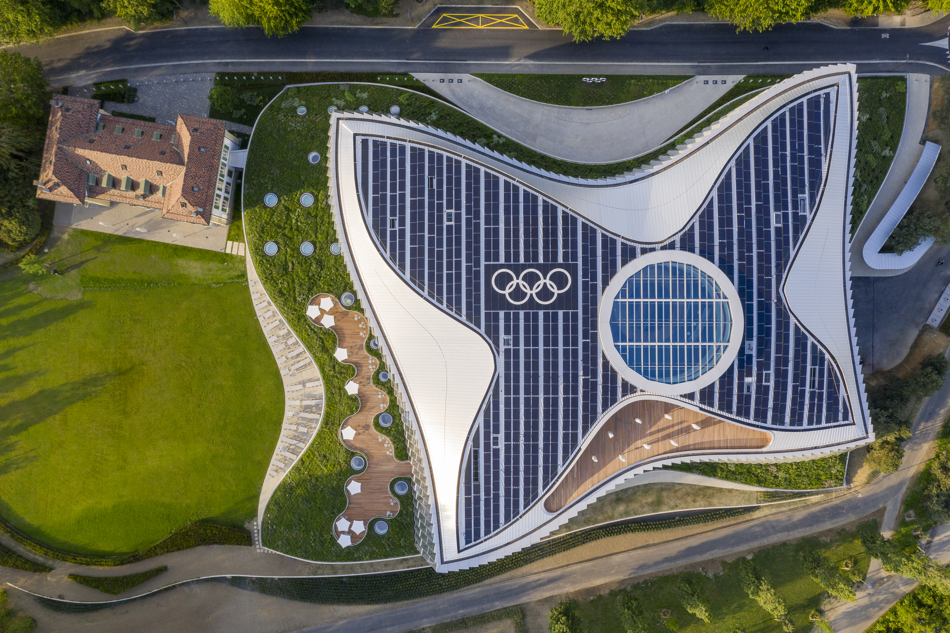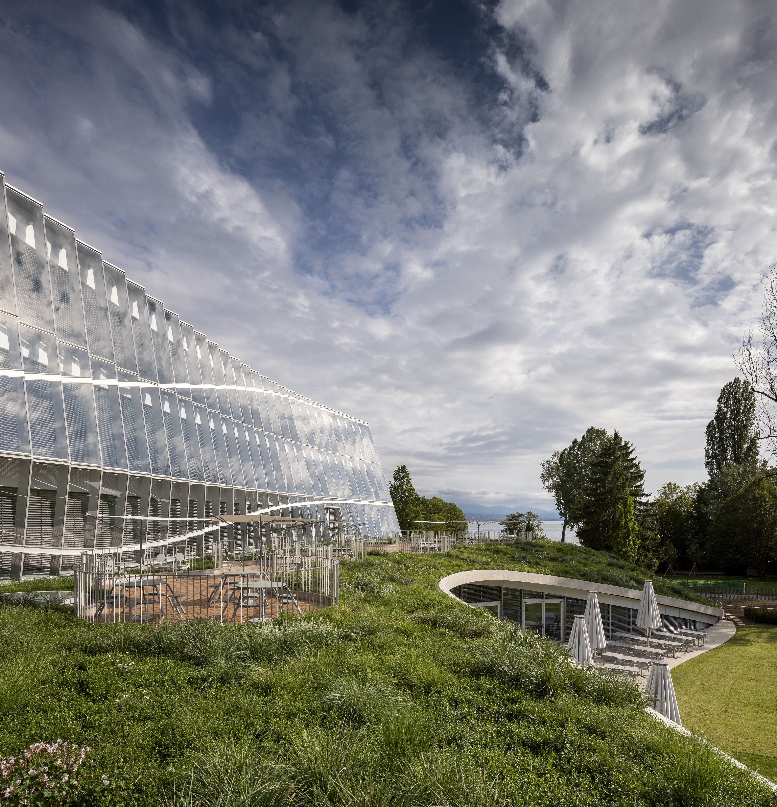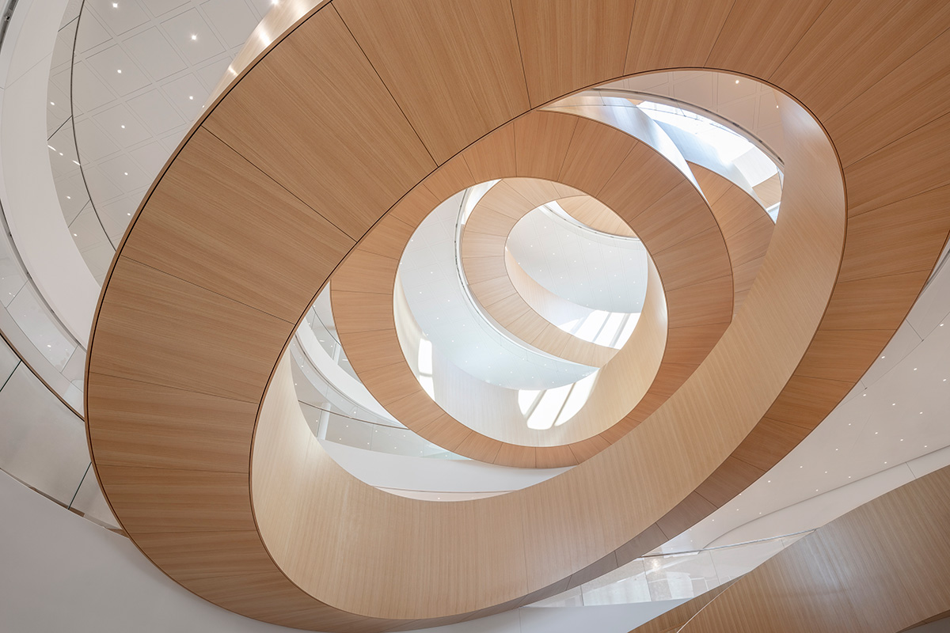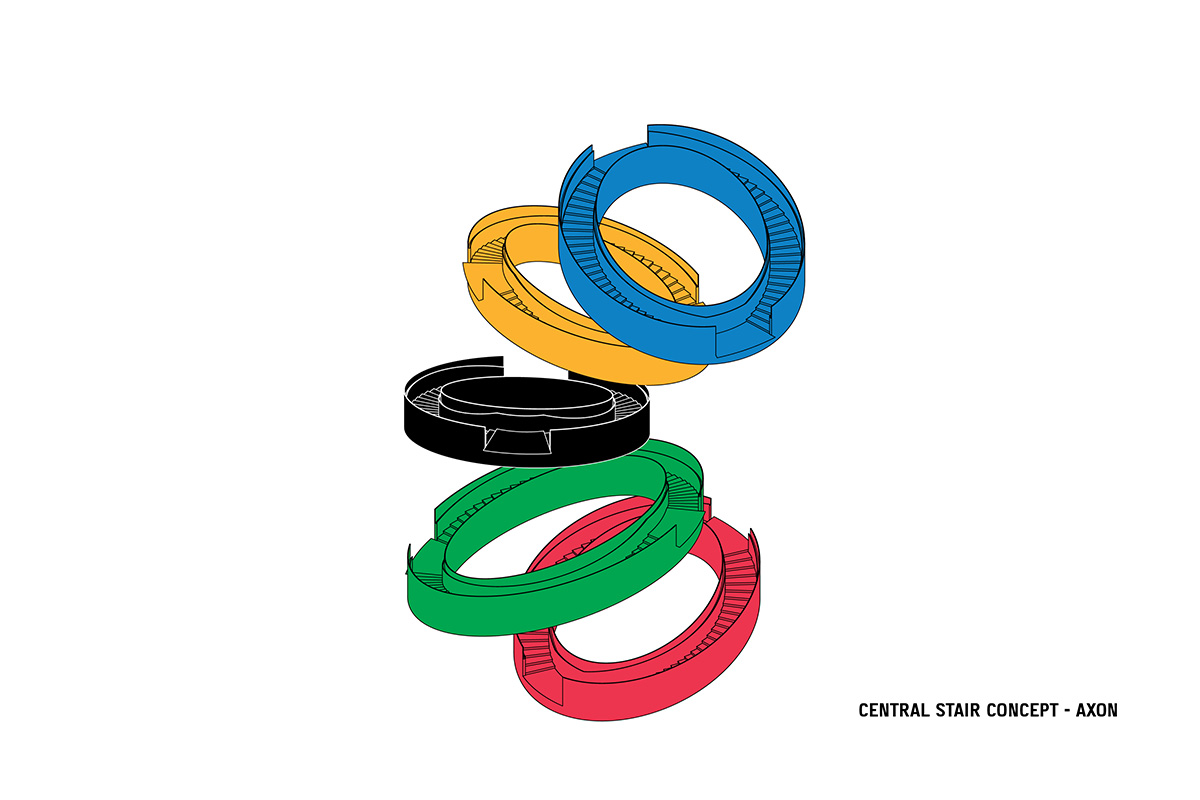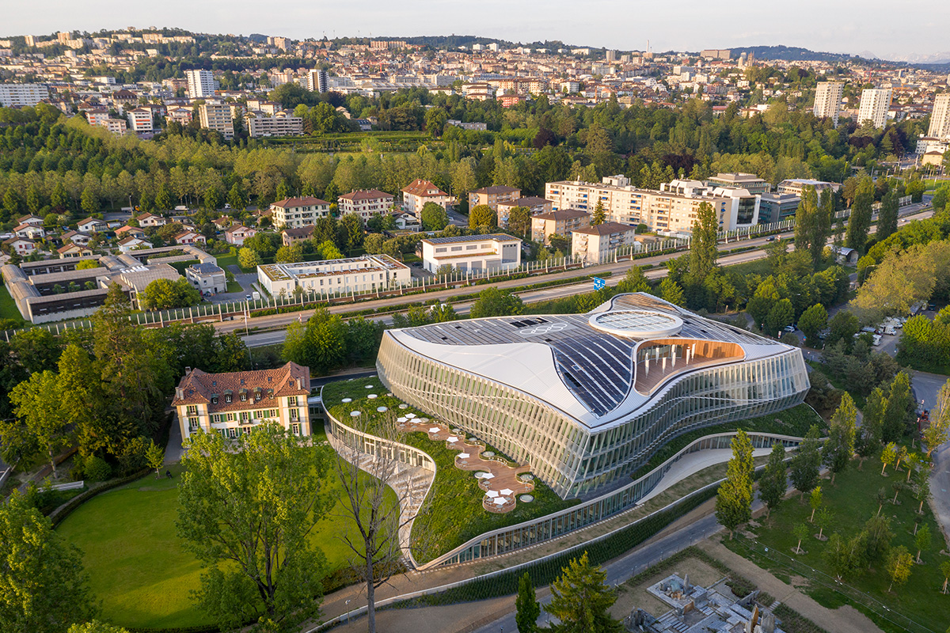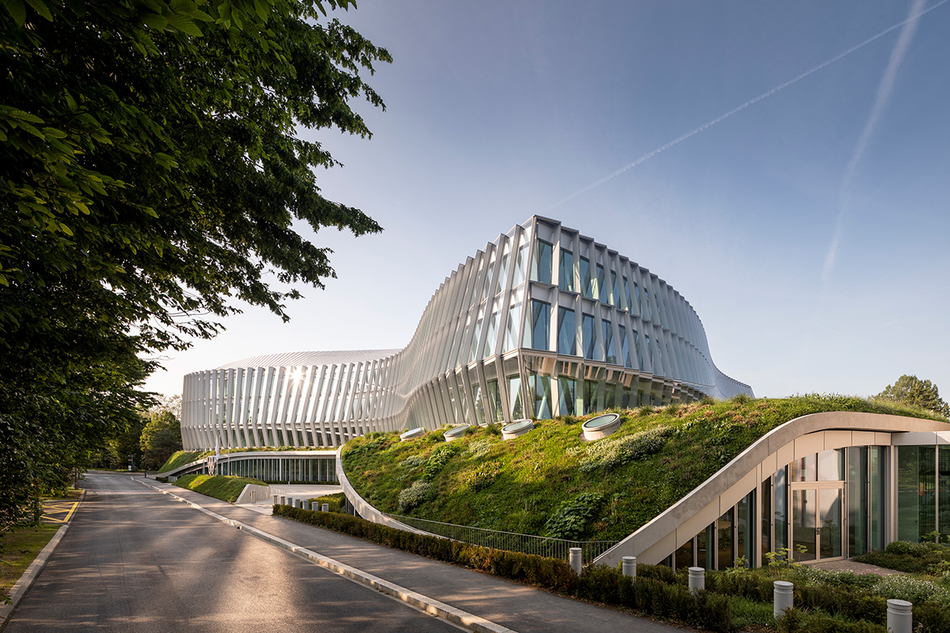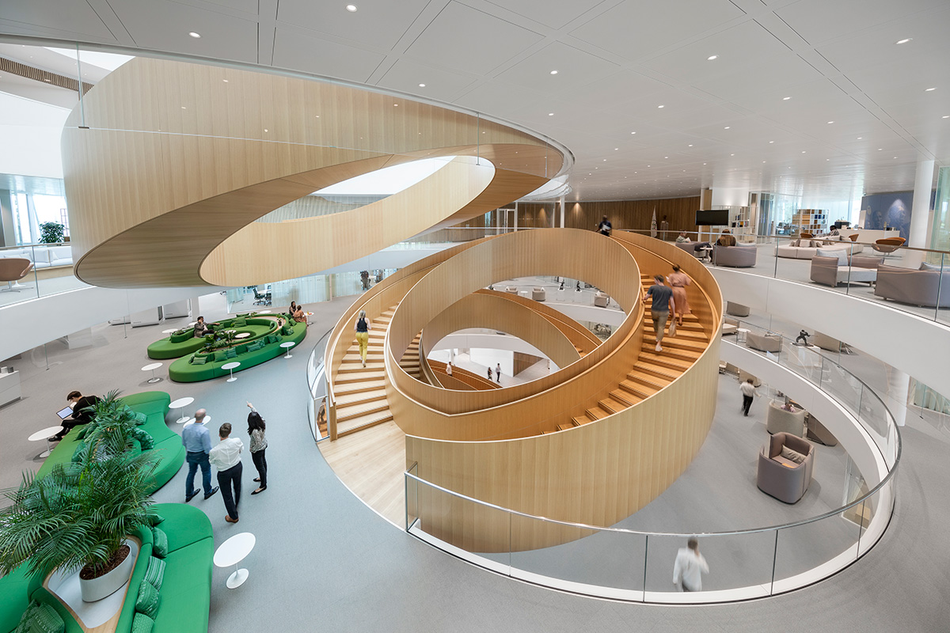In the middle of a public park with a view of Lake Geneva sits a hill with a skewed and dynamic building on top. At the main entrance, the Olympic rings stand tall, testifying that this glass building is the headquarters of the IOC, the International Olympic Committee.
Designed from the Inside Out
From above, the building resembles a butterfly. The dark blue solar panels contrast with the white roof, that serves as a backdrop amid all the greenery. On one wing, the Olympic rings are visible. Below the building, the ground floor is hidden in the hill, evoking thoughts of a modernized home from the Hobbit.
Although the building's shape is quite distinctive, it was not predetermined. The design is the result of the requirements for the building's interior: The majority of all employees should have a view through at least two sides of the building's windows from their workplace. The goal was thus to have an almost entirely transparent building, and each floor is therefore built as one large room with few, movable glass walls. This also maximizes the amount of daylight that penetrates the building.
The Olympic Spirit
Olympic House aims to celebrate the Olympic athlete. The entire building's dynamic glass facade is designed to convey the energy of an athlete in motion, and therefore looks different depending on where you view it from – almost as if it is moving.
Inside, the Olympic spirit is also central. A huge staircase artwork connects the floors in the middle of the building. 3XN’s characteristic staircase in light oak appears as a solid, organic counterpart to the many glass surfaces and white walls. As five independent, round staircase sequences, it symbolizes the five Olympic rings.
High Sustainability Standards
It was important that the building had as small a carbon footprint as possible and was built with the environment in mind. Special measures include solar panels on the roof supplying 10 percent of the building's electricity, water for heating and cooling the building drawn from Lake Geneva, and outside, green areas collect rainwater, reducing the building's water consumption. Additionally, the sun gives light and helps to heat the glass building through a double facade window system.
