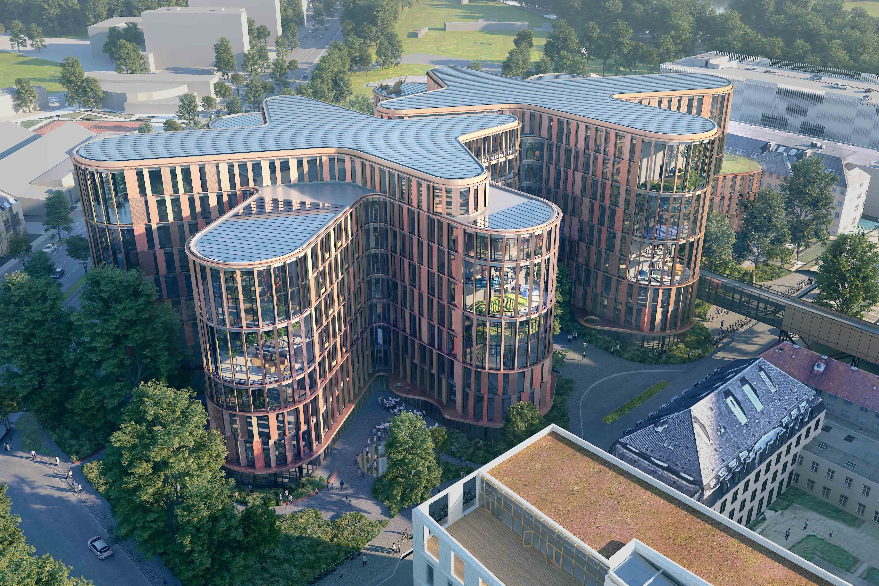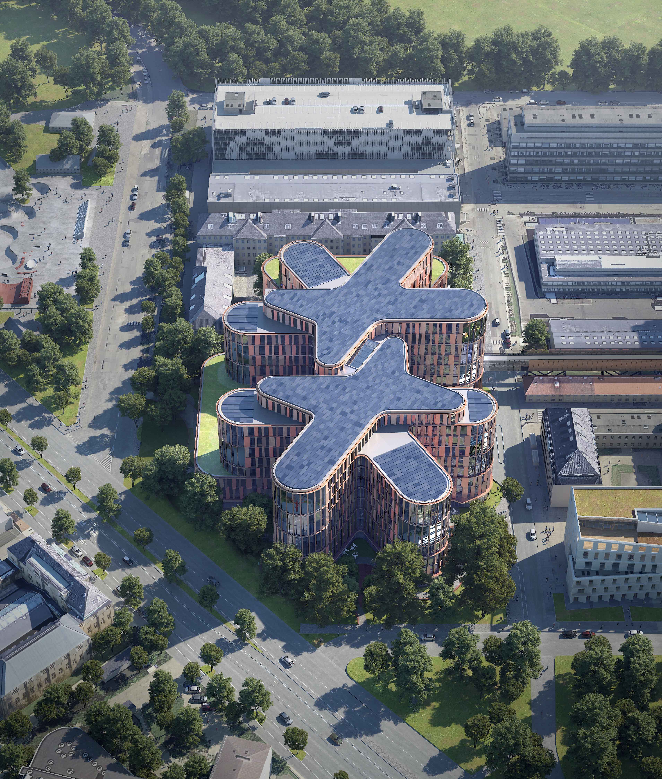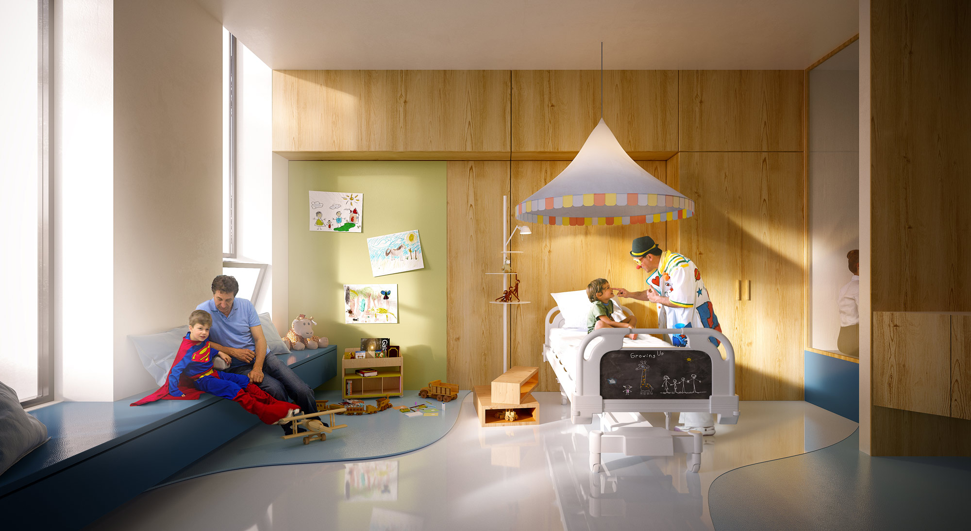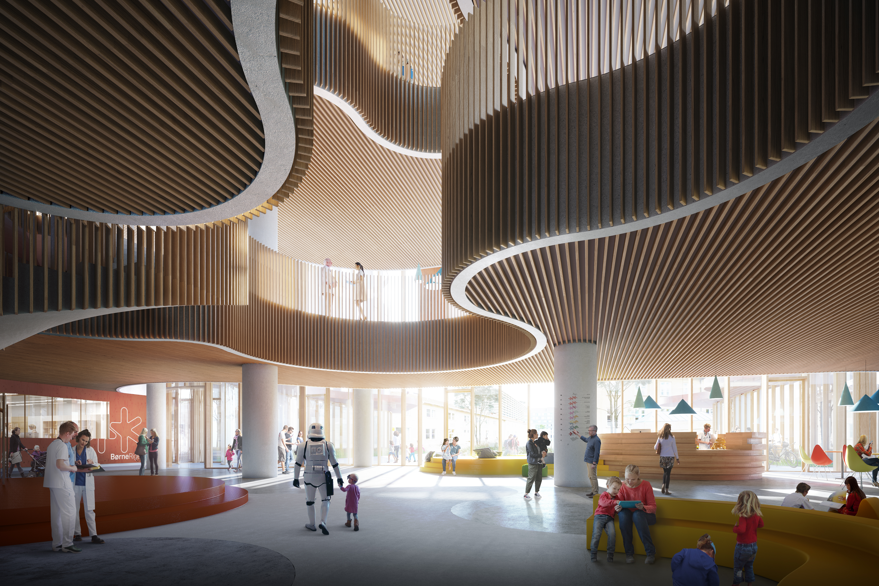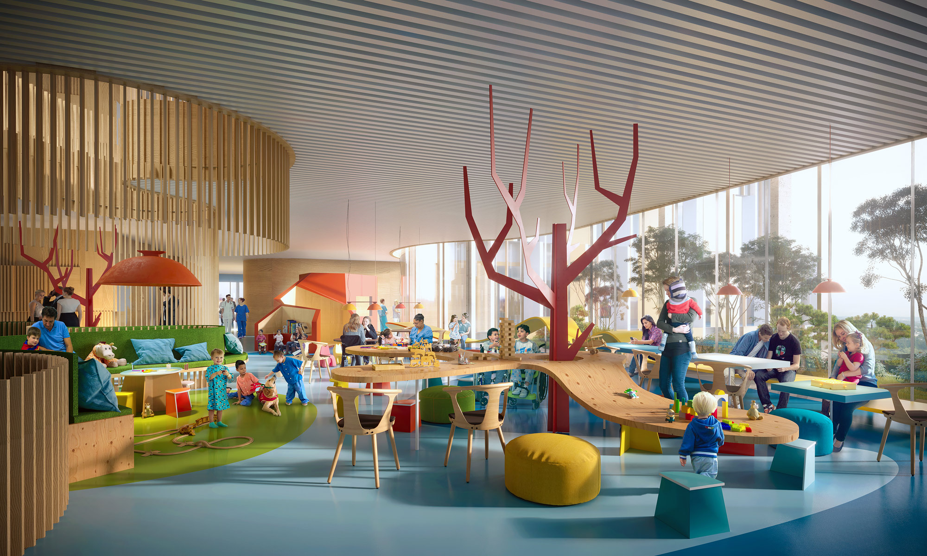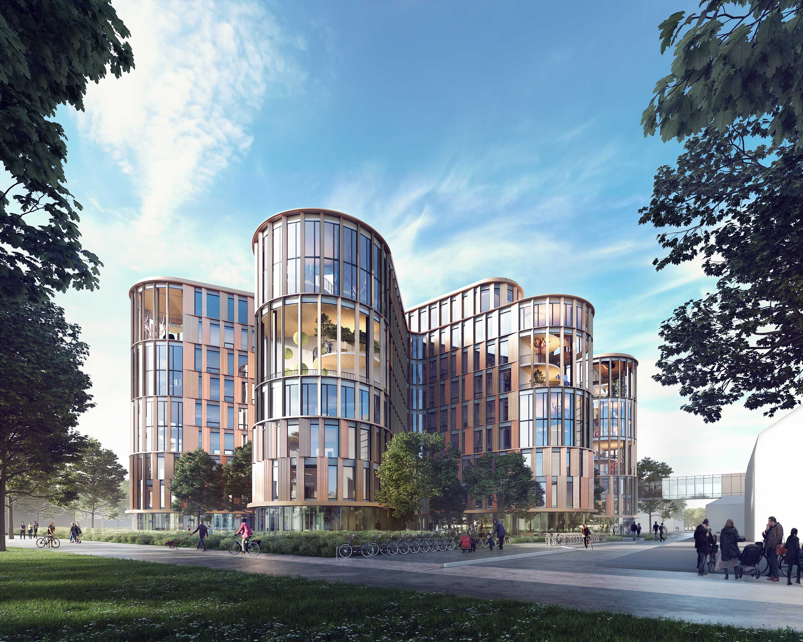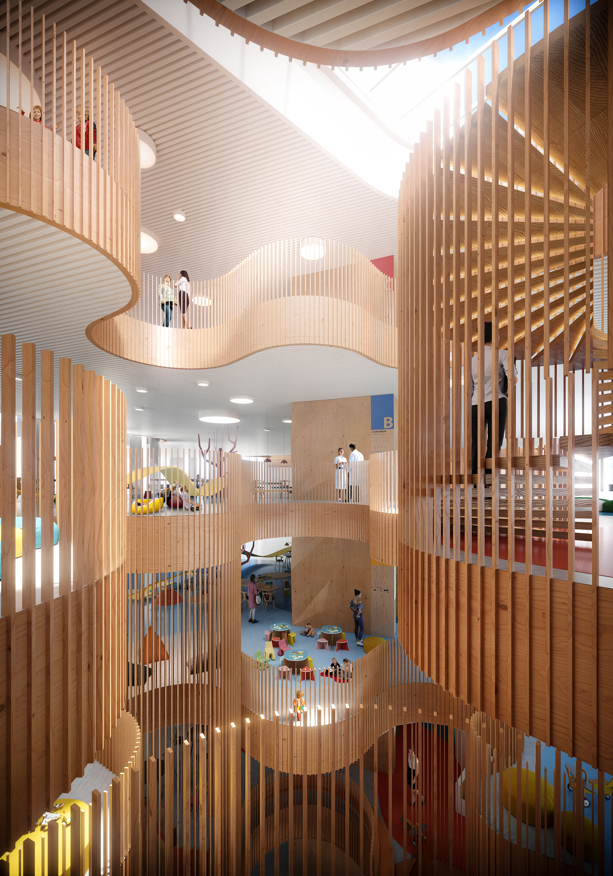Standing in front of Mary Elizabeth's Hospital and looking up at its seven floors, it doesn’t strike you as a typical hospital. Its rounded, soft facade in a red clay-like color contrasts sharply with the straight, gray facades and small windows that characterize Rigshospitalet's main building.
The windows in the pediatric hospital go from floor to ceiling, allowing daylight to flood into single-patient rooms for critically ill children, youth, and expectant mothers. Behind the windows, winter gardens are also visible, providing access to nature. The building's shape is inspired by hands reaching fingers into the city and out into the surrounding nature.
A home away from home
One of the goals of the hospital is that children experience the place as a second home, where they can recover in a secure and stress-free environment. Many families feel that life comes to a halt when a child is admitted, so the architects wanted to create a hospital with the possibility of some kind of everyday life.
The colorful rooms are furnished with tables for doing homework and having dinner together, and there is space for reading bedtime stories and playing. Families also have a say in the room decorations. The space for families extends all the way to the center of the building with common areas for playing, which is a constant in children's lives regardless of illness.
The treatment itself, like other elements of the hospital, is turned upside down. Instead of sending the child to different specialists, the specialists come to the patients. The entire infrastructure of the building is guided by this principle.
Healing Architecture
Entering the 60,000-square-meter facility, you will encounter nature again in the entrance area. Most walls and railings are made of oak, and the rounded and soft aesthetic is dominant. The space is high-ceilinged, airy, and filled with daylight. Some of the floors, furniture, and selected walls are painted in different colors to make the place pleasant, calming, and inviting.
The architects have worked with healing architecture, characterized by light, tranquility, colors, and access to nature and fresh air. These elements, according to numerous research projects, show that patients recover faster than with the sterile architecture known from older hospitals.
Near Mary Elizabeth's Hospital
A short walk from Mary Elizabeth's Hospital is Panum in the mighty and robust concrete buildings next to Tagensvej. In the same complex is the Mærsk Tower, which, with its soft forms and copper-clad facade, stands out prominently in the middle of Nørrebro. Rigshospitalet's North Wing, like Mary Elizabeth's Hospital, is designed by 3XN, known for their quirky and playful forms.
