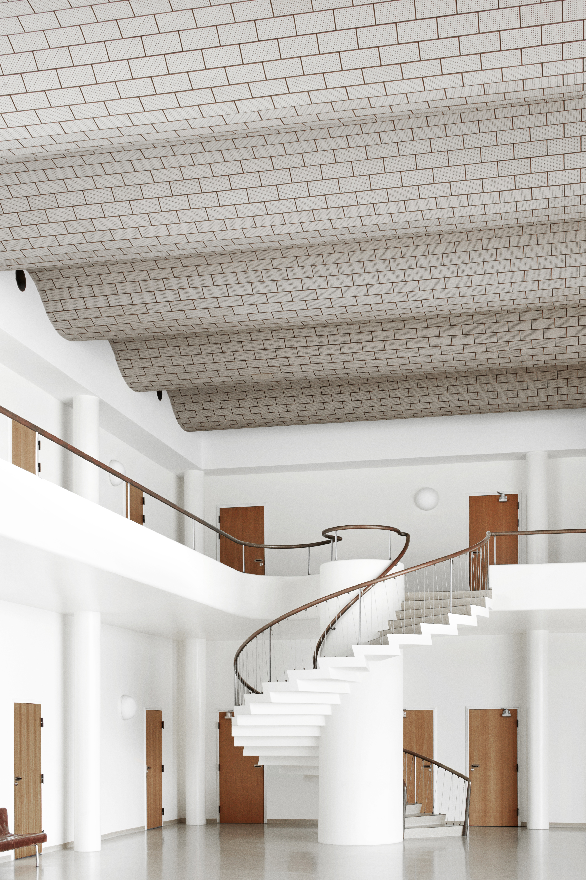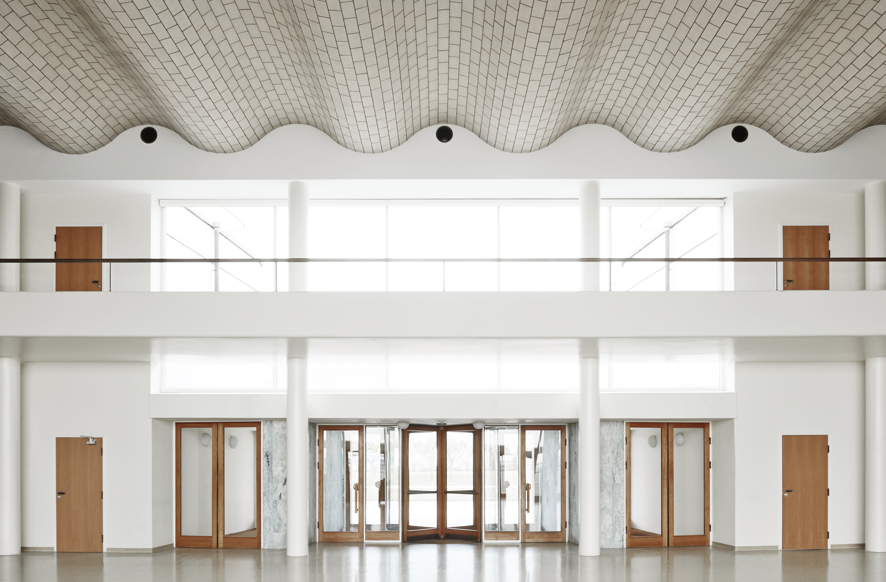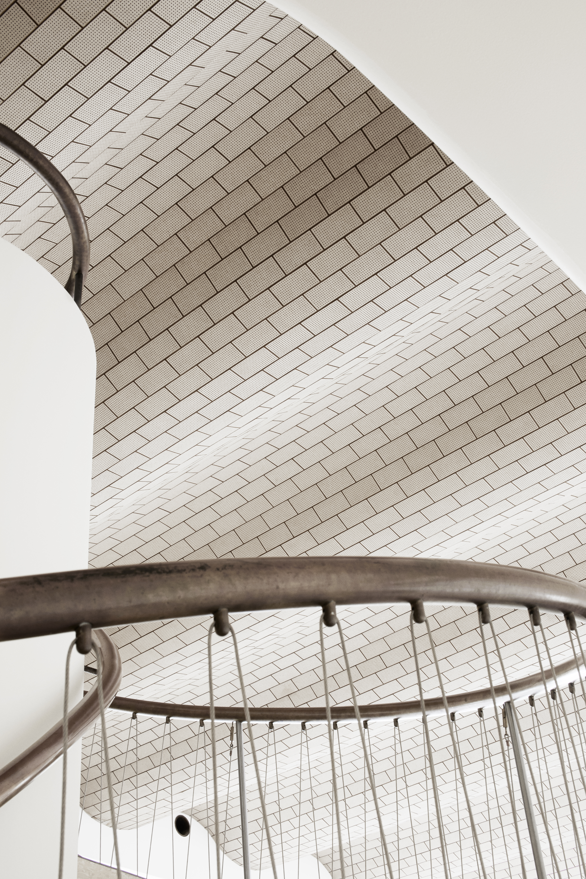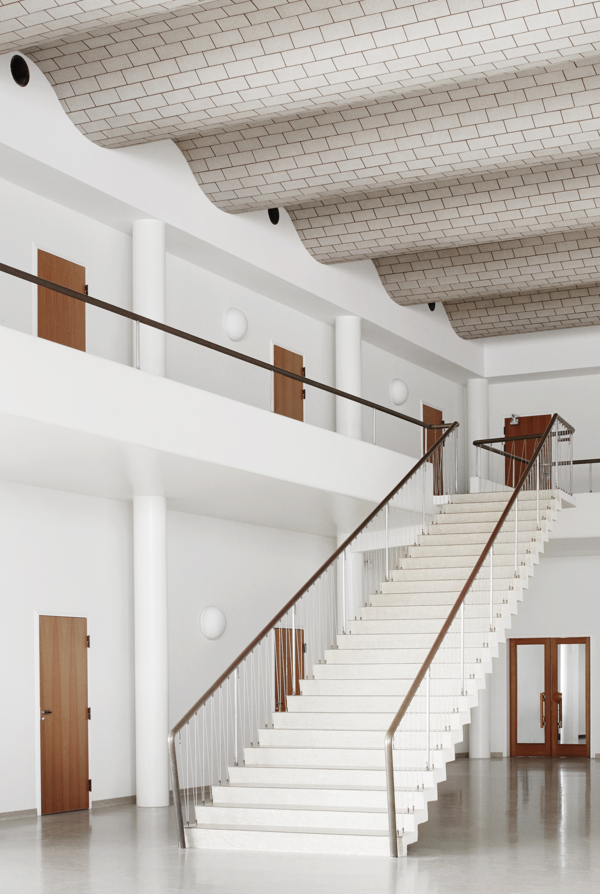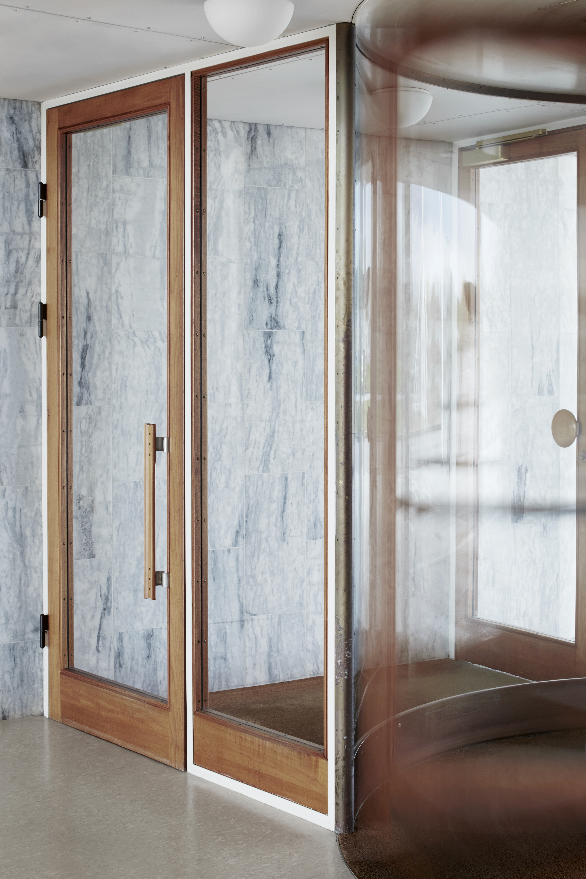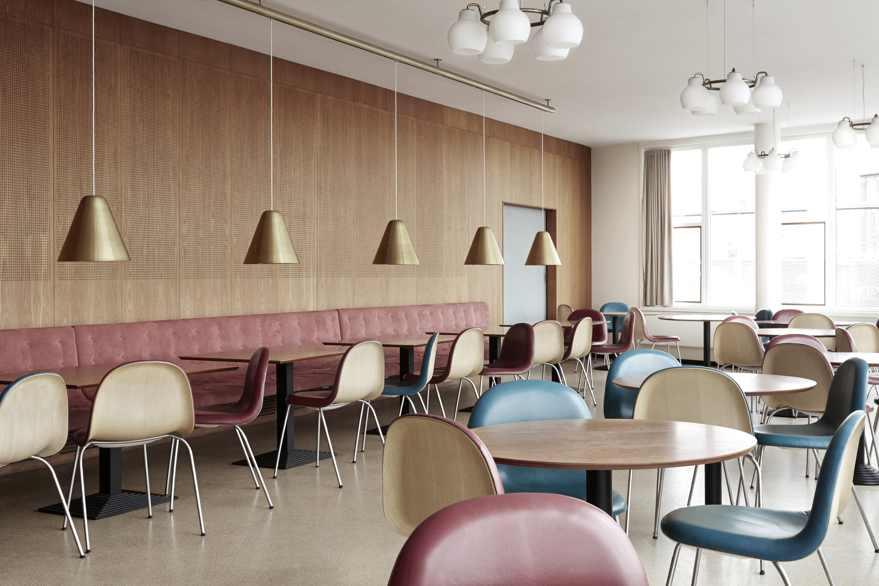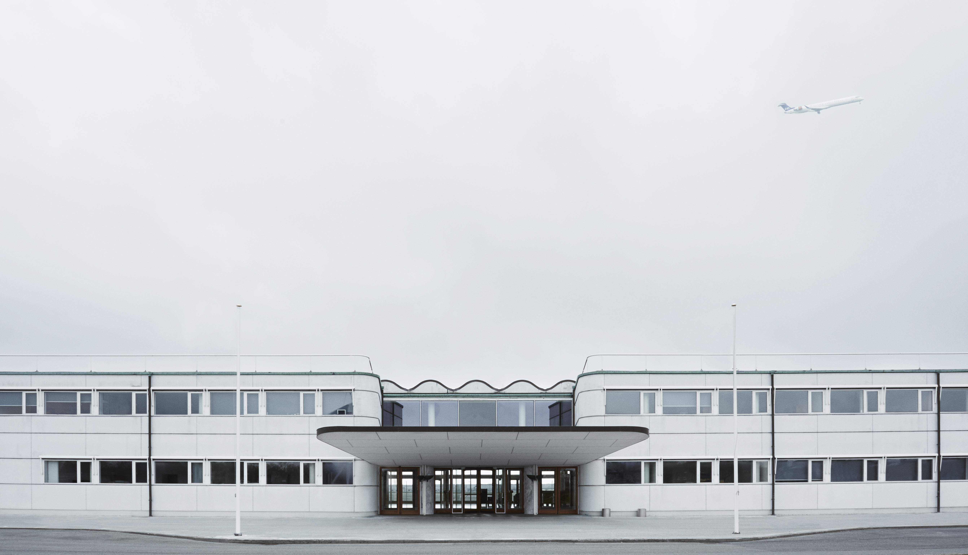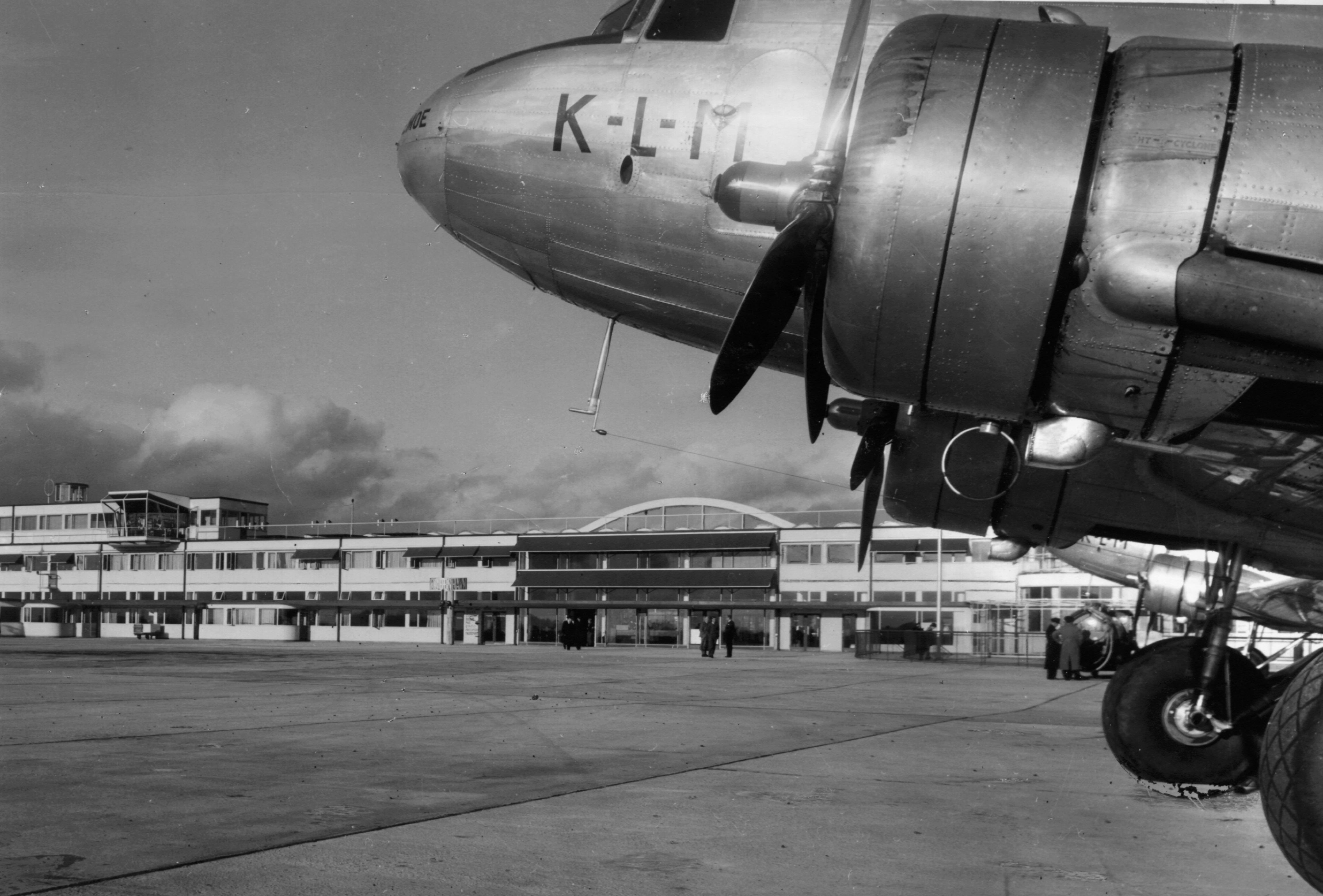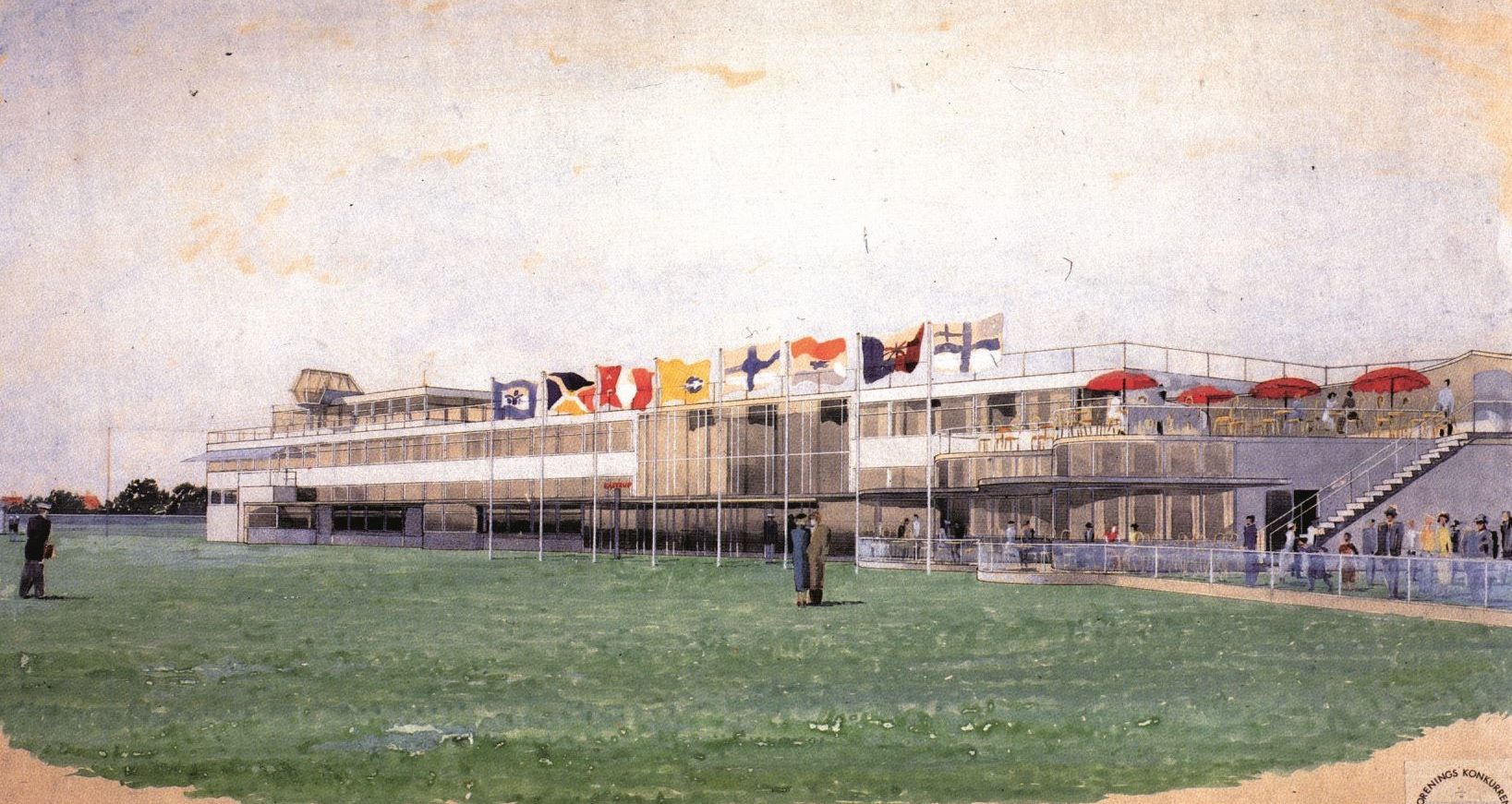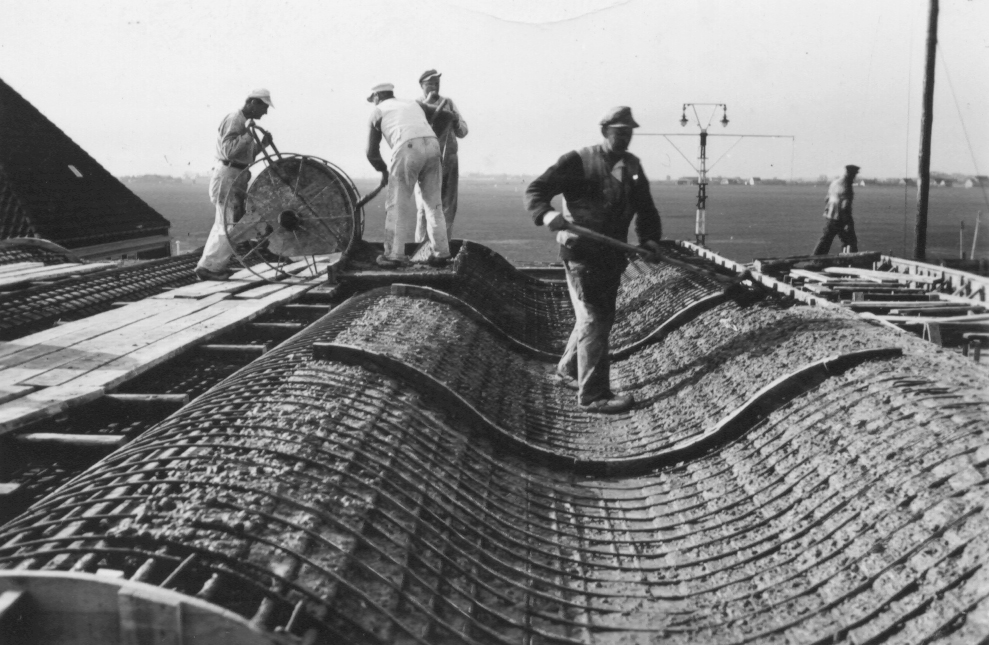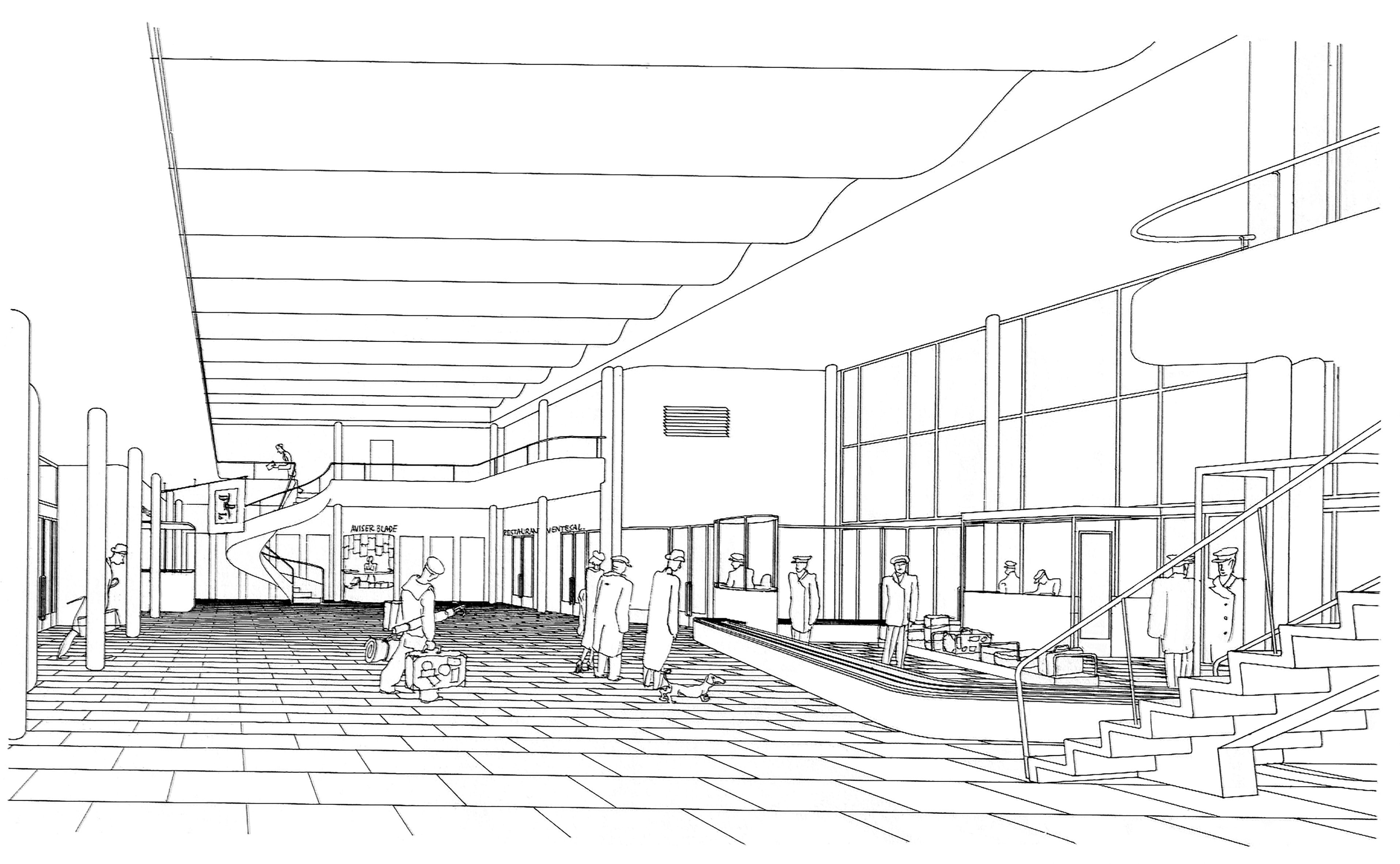The terminal designed by Vilhelm Lauritzen was groundbreaking in a day when architecture focused more on the building’s shape, ornamentation and embellishments. In contrast, Vilhelm Lauritzen focused on the function of the building, dividing the terminal into two sides: entrances and street traffic along the building on the “landside” and air traffic and gates on the “airside”. This division has since become the norm – and to this day it still forms the foundation of most airport designs.
Impressive Spaces, Daylight and an Undulating Ceiling
When you enter the terminal, you’re met by a bright, airy, open space. The large windows in the hall give travelers plenty of daylight and a good view of the airplanes outside. The natural light, the airplanes on the tarmac and the open space all contribute to the sense of standing near the runway.
The desire to create a hall without clutter and free of columns inspired Lauritzen to design the distinctive ceiling, which gives the space its airy feel. The sturdy, undulating construction makes it possible for the ceiling to cover the entire terminal without extra support. The ceiling is cast with a thickness of 12 centimeters and a wave height of 50 centimeters.
Materials and Furnishings
The materials in the airport terminal are not as exclusive as in Radiohuset, which Vilhelm Lauritzen designed and built concurrently with the terminal. The only exceptions are the brass banister along the staircase and the Greenlandic marble at the entrance, which resists wear from the many suitcases. The facade is white fiber cement, and the floor is clad with rubber. In addition to the building itself, Lauritzen also designed the lighting and decor in collaboration with furniture designer Finn Juhl. Together, they designed everything from lamps and furniture to ashtrays and signs for all terminal functions.
A Historic Relocation
The airport grew over the years as air travel gained popularity – and by the end of the 1990s, the terminal made further expansion of Copenhagen Airport impossible. The Vilhelm Lauritzen Terminal had to be demolished or moved.
Svend Auken, who was Minister for Energy and Environment at the time, allocated DKK 100 million (approx. EUR 13 million) to preserving and moving the terminal building across the entire airport premises. One night in September 1999, nearly all air traffic over Copenhagen was stopped, and relocation of the 4,000 sq.m. terminal could begin. Air traffic must not be disturbed, however, so the terminal caravan was followed by a vehicle filled with explosives and several bulldozers, ready to blow up the terminal and clear the runway should something go wrong. Fortunately, that didn’t happen. The terminal reached its new address at Vilhelm Lauritzens Allé 1 – around 2 kilometers from its original location.
Carefully Restored and Repurposed
At its new address, the terminal was restored and repurposed in collaboration with Vilhelm Lauritzen Architects. In relation to its original location, the building had been turned 180 degrees. Once south-facing, the facade now faced north. The distinctive awnings were therefore moved to the entrance side. The building is now listed as a national heritage site and is used for exhibitions, events and to receive special guests at the airport.
Still Inspiring Modern Airports
Vilhelm Lauritzen’s revolutionary design of the first terminal continues to leave its mark on Copenhagen Airport. For instance, the utilization of daylight and the undulating ceiling have been incorporated as key architectural elements in the large-scale expansion of the airport, also the work of Vilhelm Lauritzen Architects.
