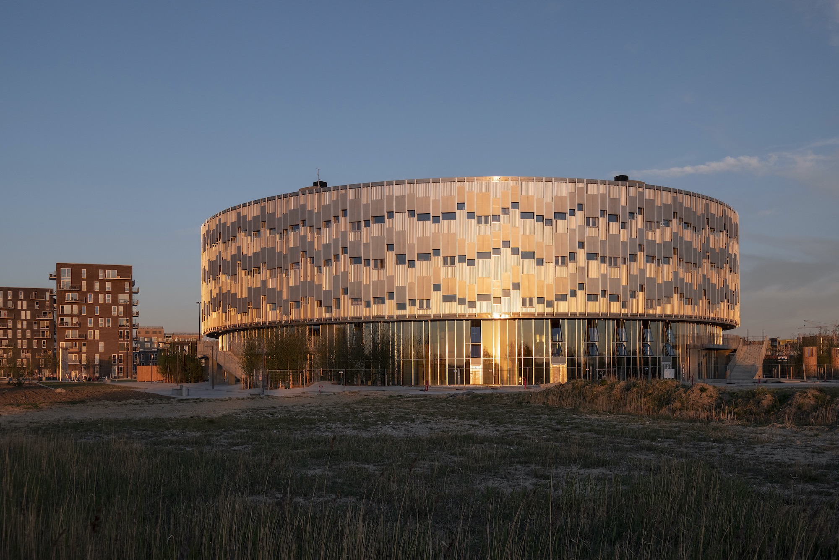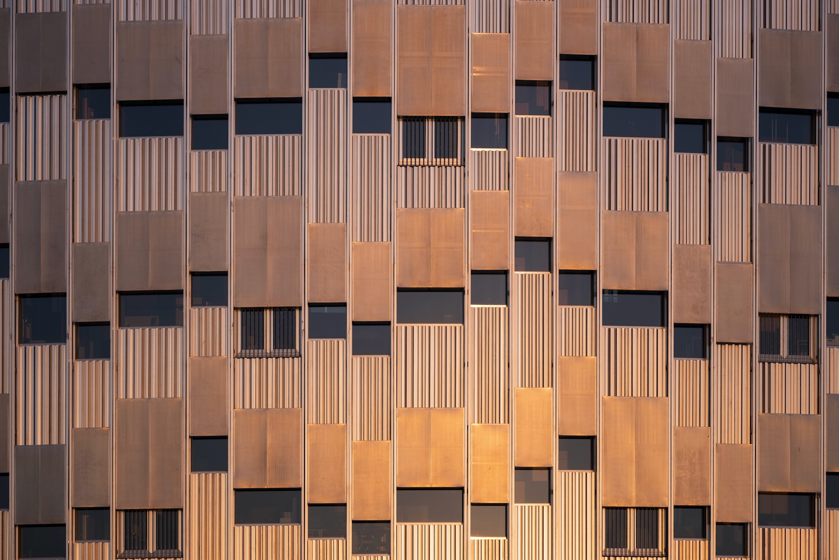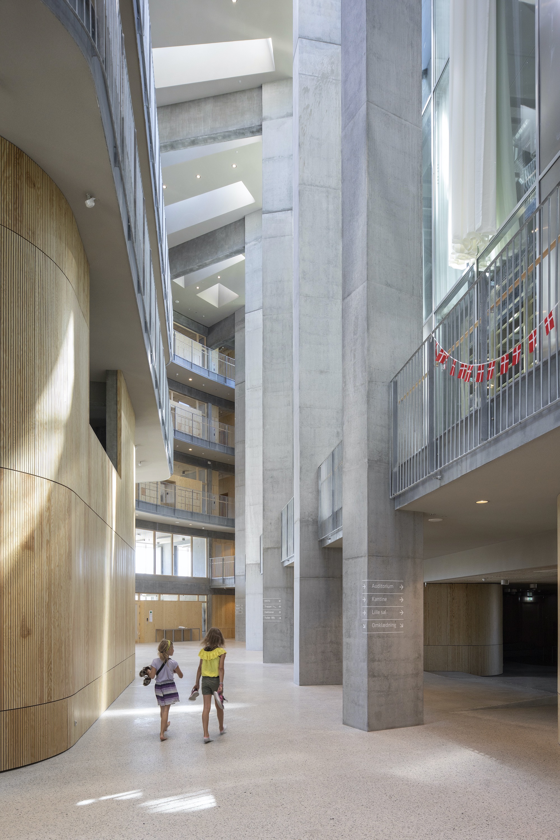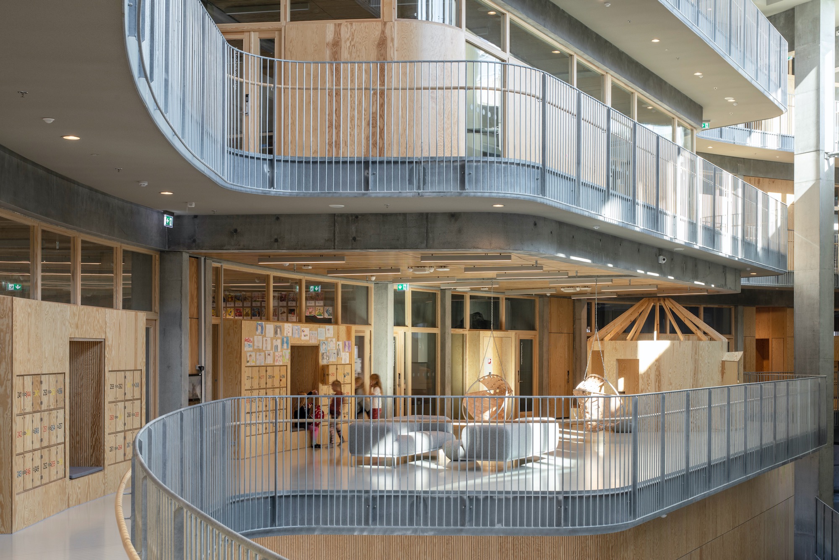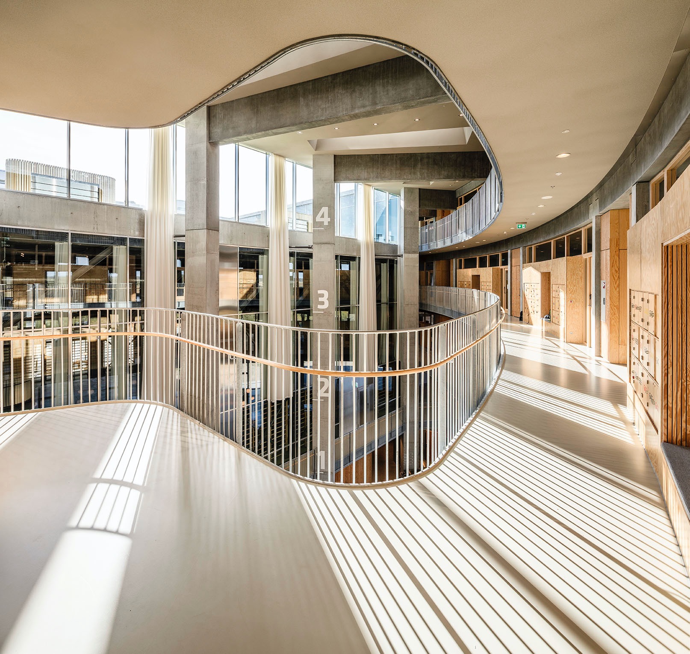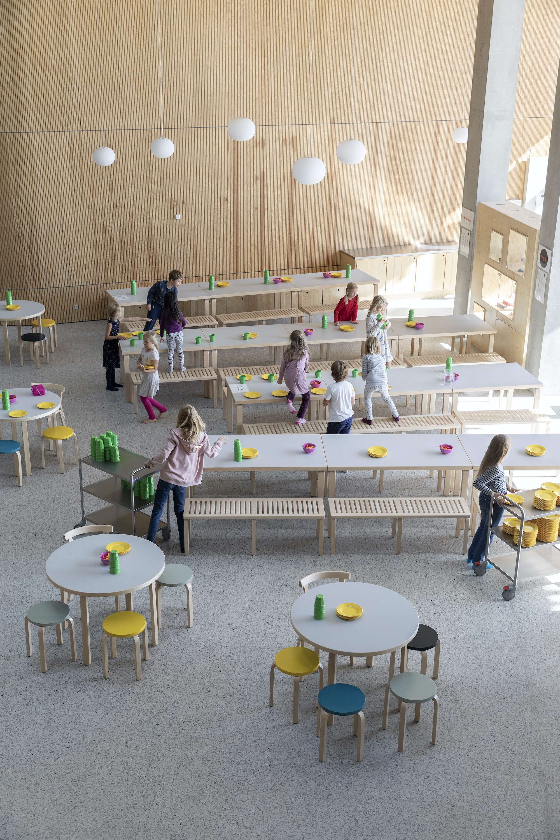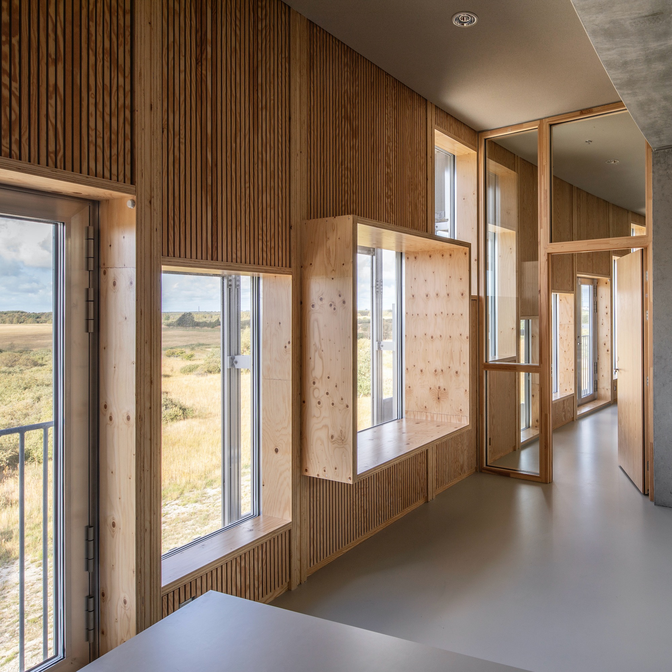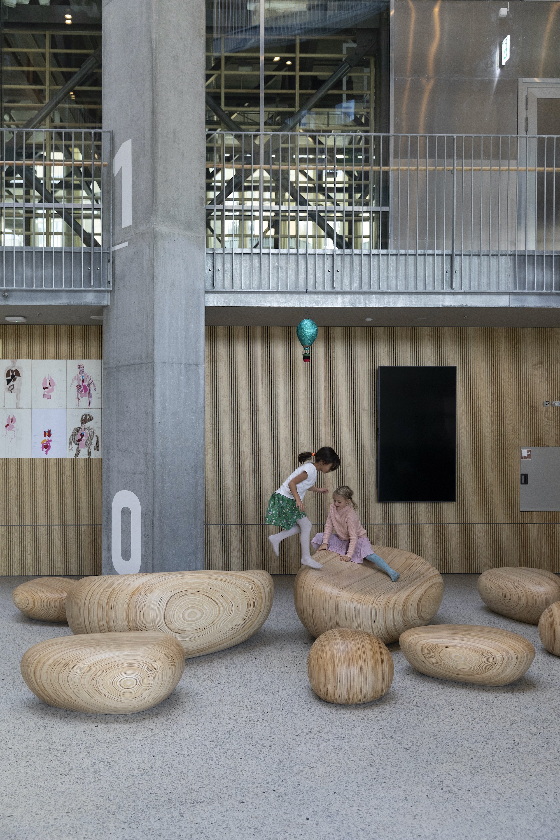With its characteristic round shape, Kalvebod Fælled School stands out from the adjacent housing while breaking the strong winds of Ørestad. With its subtle color scheme and finely detailed facade, the building integrates itself into both its urban surroundings and the nearby landscape.
The school’s facade is composed of hard materials, with glass on the ground floor, aluminum in a broad middle strip, and stairs and balconies at the top. The aluminum has a raw finish, which gives the facade a more varied and detailed look when you get up close than the usual polished version. The different compositions of perforated and non-perforated aluminum sheets are used as a dynamic sun-shading system that can keep up to 80% of sunlight from reaching the sheltered windows. Furthermore, the vertical rhythm of the facade nuances and downplays the impact of the school's low-lying berth on its surroundings.
As a contrast to the hard facade, the interior is warm: the walls are clad with pine while students walk on a smoothly polished terrazzo floor. Exposed concrete columns run through the entire length of the building and create coherence between different levels of the central atrium. Edges and steps create a number of informal places to sit around the school. The color scheme is framed in moderate, comfortable colors; children find their way around the school by recognizing its spatial qualities.
In the circular school, all rooms and spaces for contemplation — such as classrooms and offices — are placed along the building edge, while the common rooms are placed towards the center of the building. The central common space of the circular school is the atrium, a connecting space from which students and teachers are in visual contact with the different levels and functions of the school.
In the center of the school, a rectangular gym hall is placed on the first floor, with glass walls facing the large atrium space. In the original plans for the school, the gym and the school were placed in two separate buildings close to the city, but the architects chose to combine the two geometries and move the school to the edge of the Kalvebod Fælled landscape instead. By placing the gym inside the school building, the roof and facade costs were reduced by a third, while the rectangular gym challenges the shape of the round school and creates interesting interior qualities.
The classrooms are placed in continuous circles stacked on the three upper floors. They are placed chronologically, with pre-preparatory classes at the bottom, the intermediate stage and the lower secondary classes on top. Stairs from the atrium space lead you to interior running balconies, from which you move along and into the classrooms. All classrooms are trapezoid-shaped, with a french balcony facing the city and landscape outside.
In the classroom windows, deep wooden frames create nook-like spaces to sit and drawback from the larger classroom while remaining in proximity to the social life of the class. Other measures such as differentiated ceiling heights, niches and smaller rooms that separate classrooms create more options for children who need space on their own during the day. With many children gathered in one place, the architects have also focused on creating a comfortable sound environment, using acoustic fabric behind the wooden walls, curtains in front of large glass panels and acoustic polish on the ceilings.
A playful, social landscape by BOGL Architects surrounds the school. The schoolyard is neither closed off nor fenced in but is instead situated outside the school’s facade, blending in to the city and the surrounding landscape. The playground is composed of small cradle islands with groves of birch trees that complement the vertical rhythm of the facade, create wind shelter and give the children different places to play and hide. The concrete paths between the islands have soft, handmade edges, but show no definite way to walk through the landscape – that is for the children themselves to figure out. At the edge of the schoolyard, an open meadow with flowers and grazing cows continues into the natural landscape.
The school is meant to be a cultural meeting place for the new urban district of Ørestad Syd — it is programmed to invite the local community inside after the school day ends to participate in sports, night classes, and performances. The large central atrium can accommodate festivals, flea markets, and larger cultural events; and during the daytime, the ground level is publicly accessible, with drop-off/pick-up and dining areas, an auditorium, and smaller sport and music facilities.
