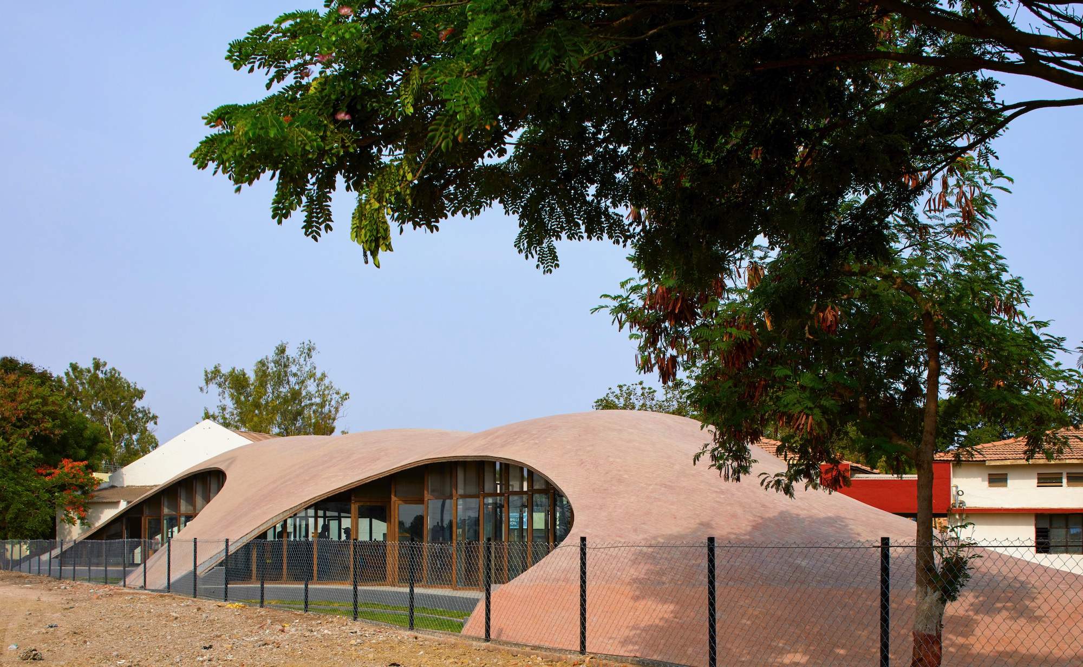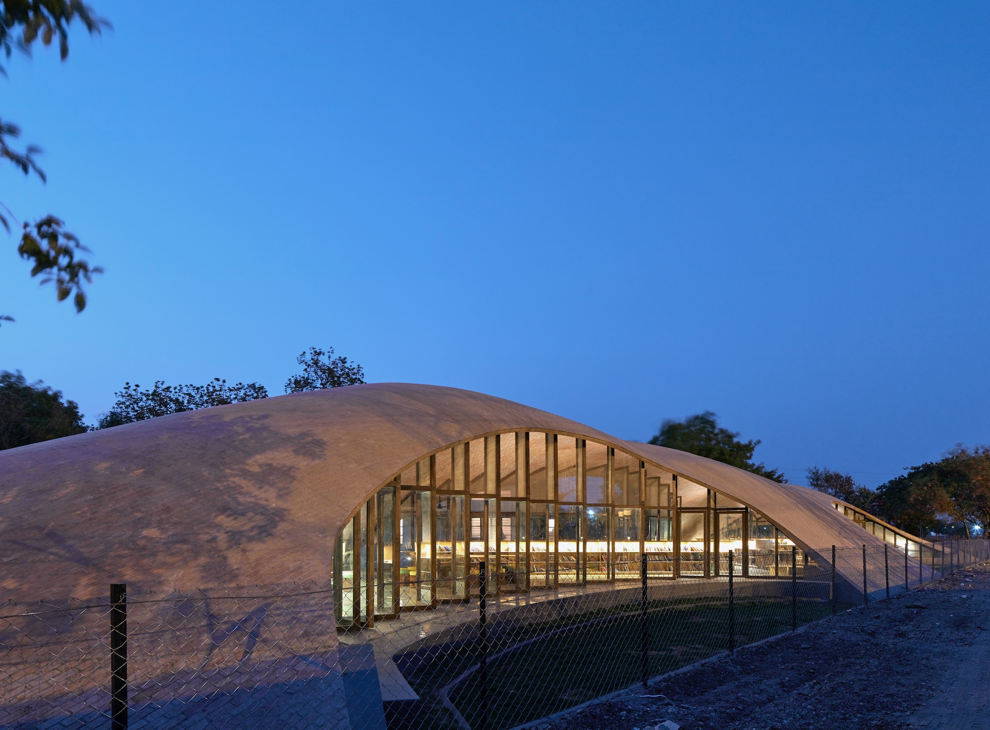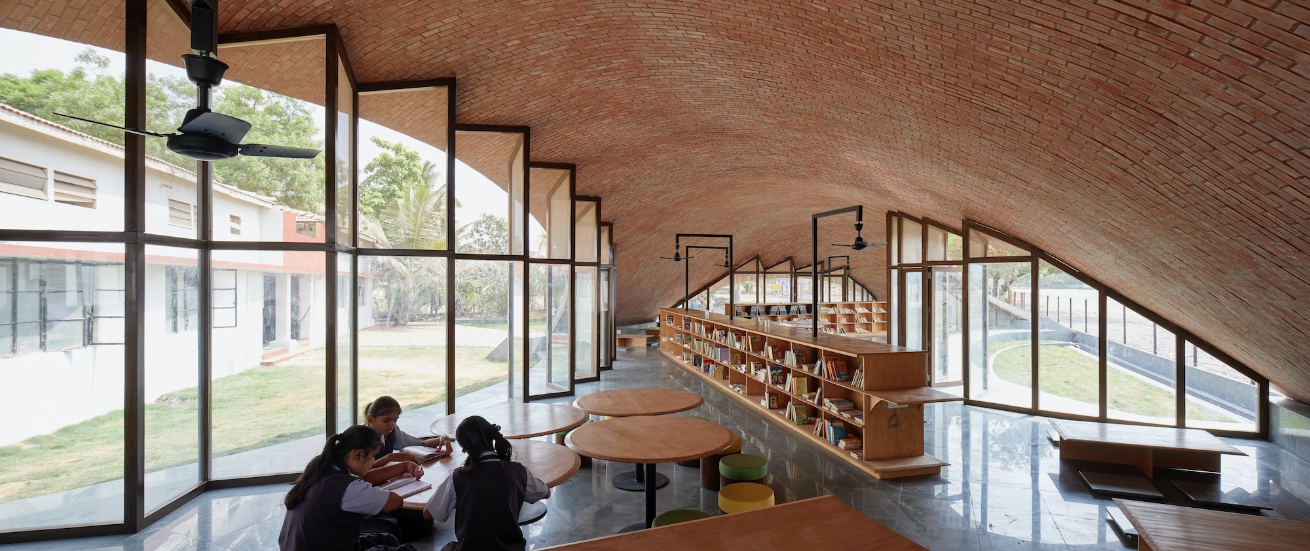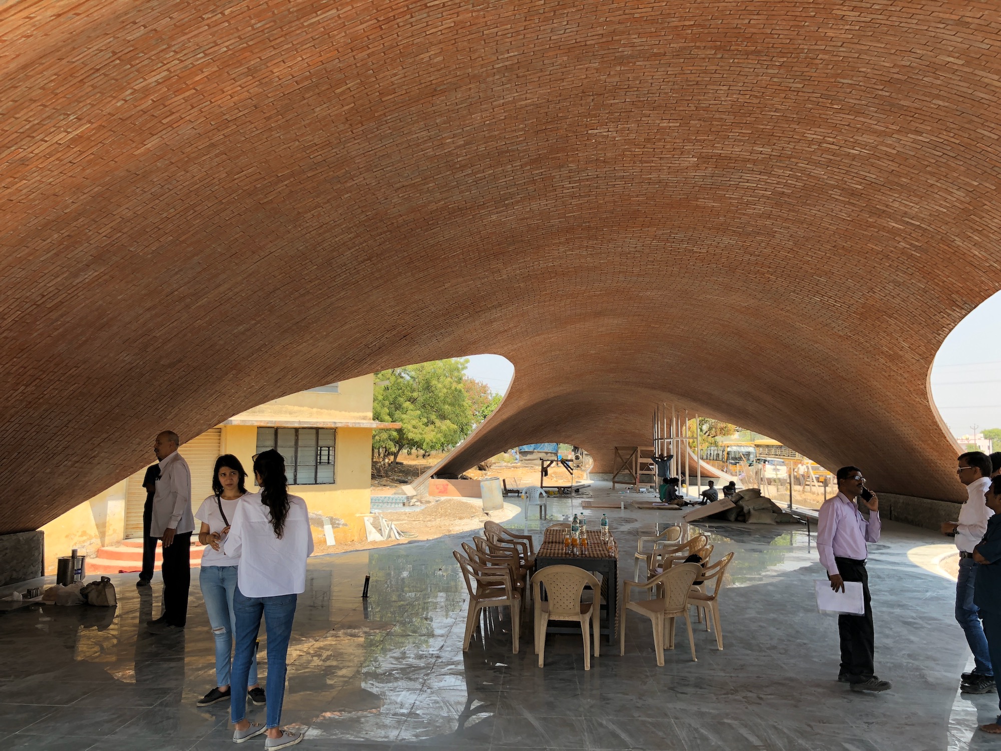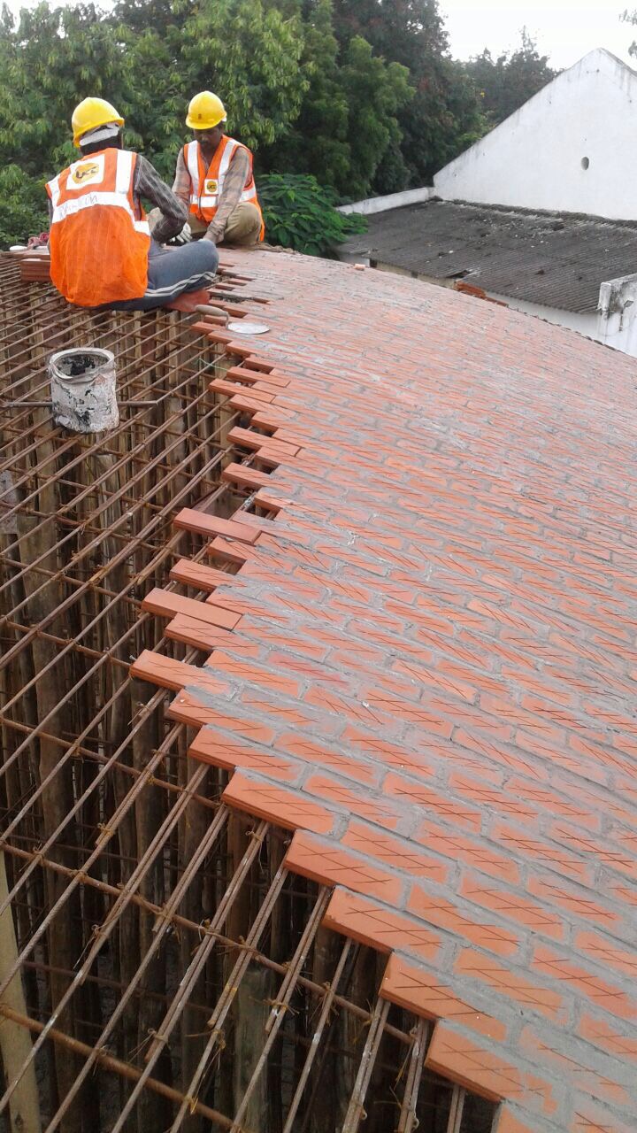The program itself — a library for the Shri Sharda English Medium School in Kopergaon, India — lends itself to the sharing of knowledge. However, the Mumbai-based architecture firm pushed the potential of Maya Somaiya Library beyond its program, utilizing the architectural design and construction processes as additional, essential educational opportunities. Maya Somaiya Library holds the potential to inspire both young students and the local community to interact with their environment in ways that challenge the status quo.
Sameep Padora and Associates were presented with the challenge to design a library for school children in rural Kopergaon, on a narrow site wedged between existing buildings and the boundary of the Shri Sharda English Medium School. The obvious solution would have been to design a ‘linear building footprint’, similar to the existing buildings on site. However, the forward-thinking architecture firm sees the power of an ‘inspiring spatial experience’ to attract young people and encourage education, even after the official school hours are over. As a result, Sameep Padora and Associates decided to present Sharda School with the opposite of a traditional linear building footprint: an omnidirectional footprint, an extension of the ground plane. The outcome is a construction that neither obstructs nor inhibits, instead allowing for freedom and continuity — a beautiful metaphor for the power of education.
The studio’s approach hence is to look to context as a repository of latent resources connecting production process and networks, appropriating techniques beyond their traditional use while allowing them to evolve and persist not just through preservation but more so through evolution.
— Sameep Padora and Associates
The method used to construct Maya Somaiya Library is a combination of multiple sources of knowledge spanning epochs and places. Their interests stemmed from a desire to develop a project through a constructional principle, inspired by the material efficiency of the 16th-century Catalan tile vaults. Pairing this ancient knowledge with contemporary technology — in the form of the RhinoVault 3D modeling plug-in developed by the Block Research Group at ETH Zurich — Sameep Padora and Associates arrived at a pure compression structure for the library.
Spanning almost forty-five by eight meters, the vaulted structure is only ten centimeters thick — a depth of three layers of brick. Supporting the thin membrane are concrete pedestals dug into the earth in the five places where the vault merges with the ground. With this simple construction, the Maya Somaiya Library is able to carry its own load, as well as the 'live load' of anyone wandering over the architectural landscape, while supporting a sheltering capacity of twenty-two thousand books. In addition to bookshelves, the interior spaces include seating suitable for personal study spaces as well as collaborative areas. All the furniture is moveable, making the space adaptable to changing needs.
The studio structure actively engages with research, collaborations and collective models of practice not as isolated individual formats but as symbiotic streams feeding into each other. We advocate this hybrid model as an alternative to the traditional architectural practice, believing that this enables us to respond to the specificity of the local by evolving methodologies of extreme subjectivity.
— Sameep Padora and Associates
Perhaps the most notable aspect of this project is Sameep Padora and Associates’ approach to the building process: seeing it as an educational opportunity in itself, not just as a means to house future educational opportunities. The architecture firm sees the construction of the library as a chance to ‘re-examine the age-old binaries of the global and local as being in opposition,’ and challenge the ‘strict formal constraints’ of South Asian building culture with something that is not only aesthetically intriguing but also materially efficient. This is especially valuable given that the bricks used to construct the library are locally sourced and available, making it possible for others to learn from and experiment with these building techniques. Regardless of one’s architectural or building experience, the library’s alternative spatial experience has the power to inspire locals to challenge the status quo and embrace the sharing of knowledge.

